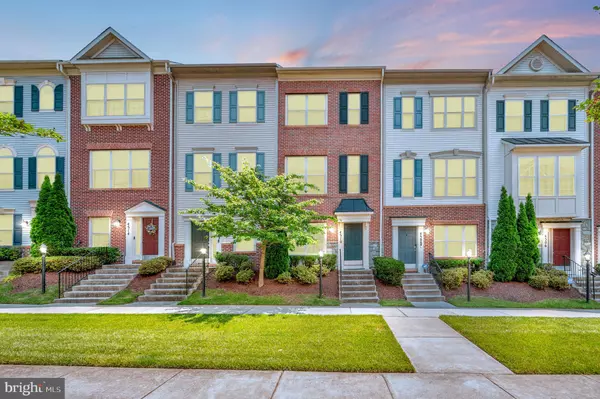For more information regarding the value of a property, please contact us for a free consultation.
4510 POTOMAC HIGHLANDS CIR Triangle, VA 22172
Want to know what your home might be worth? Contact us for a FREE valuation!

Our team is ready to help you sell your home for the highest possible price ASAP
Key Details
Sold Price $437,000
Property Type Condo
Sub Type Condo/Co-op
Listing Status Sold
Purchase Type For Sale
Square Footage 2,097 sqft
Price per Sqft $208
Subdivision Triangle Highlands Condo
MLS Listing ID VAPW2073286
Sold Date 07/26/24
Style Colonial
Bedrooms 4
Full Baths 4
Half Baths 1
Condo Fees $135/mo
HOA Fees $193/mo
HOA Y/N Y
Abv Grd Liv Area 1,512
Originating Board BRIGHT
Year Built 2015
Annual Tax Amount $3,866
Tax Year 2022
Property Description
Don't miss out on the incredible opportunity to reside in this stunning 4-level townhome, perfectly situated for commuters! Located just moments from the main gate to Quantico and conveniently positioned near 95, VRE, and HOV lots, this home offers unparalleled convenience. Step inside to discover an inviting main floor adorned with hardwood flooring, crown molding, and recessed lighting, setting the stage for elegant living. The kitchen is a chef's delight, boasting stainless steel appliances, pristine white cabinets, a spacious pantry, an island with granite countertops, and ample seating space for both casual meals and entertaining guests. Open the sliding glass doors to access your private outdoor retreat. The upper levels feature multiple bedrooms, including two primary suites, ensuring comfort and flexibility for your lifestyle. The owner's suite on the third level is a sanctuary complete with a full bathroom featuring a double vanity and a walk-in closet. Ascend to the fourth level to discover a bonus living area, perfect for relaxation or entertainment. Laundry convenience is provided on the bedroom level, simplifying daily chores. The lower level offers additional living space, ideal for family gatherings or a home office, along with a one-car garage and driveway parking. Plus, enjoy access to neighborhood amenities, including a pool for summertime enjoyment. Meticulously maintained and awaiting its new owner, this home is a rare find!
Location
State VA
County Prince William
Zoning R16
Rooms
Basement Front Entrance, Fully Finished, Garage Access, Outside Entrance
Main Level Bedrooms 4
Interior
Interior Features Attic, Breakfast Area, Combination Kitchen/Living, Crown Moldings, Floor Plan - Open, Sprinkler System, Upgraded Countertops, Walk-in Closet(s), Window Treatments
Hot Water Electric
Cooling Central A/C
Flooring Carpet
Equipment Built-In Microwave, Dishwasher, Disposal, Dryer, Exhaust Fan, Icemaker, Oven/Range - Gas, Refrigerator, Stainless Steel Appliances
Fireplace N
Window Features Energy Efficient
Appliance Built-In Microwave, Dishwasher, Disposal, Dryer, Exhaust Fan, Icemaker, Oven/Range - Gas, Refrigerator, Stainless Steel Appliances
Heat Source Electric
Exterior
Garage Garage Door Opener, Garage - Rear Entry
Garage Spaces 1.0
Amenities Available Pool - Outdoor, Swimming Pool
Waterfront N
Water Access N
Roof Type Asphalt
Accessibility Other
Attached Garage 1
Total Parking Spaces 1
Garage Y
Building
Story 4
Foundation Permanent
Sewer Public Septic
Water Public
Architectural Style Colonial
Level or Stories 4
Additional Building Above Grade, Below Grade
New Construction N
Schools
Elementary Schools Dumfries
Middle Schools Graham Park
High Schools Forest Park
School District Prince William County Public Schools
Others
Pets Allowed N
HOA Fee Include Other
Senior Community No
Tax ID 8188-57-1998.01
Ownership Condominium
Acceptable Financing Cash, Conventional, FHA, VA
Horse Property N
Listing Terms Cash, Conventional, FHA, VA
Financing Cash,Conventional,FHA,VA
Special Listing Condition Standard
Read Less

Bought with Yassah A Moore • City Realty
GET MORE INFORMATION




