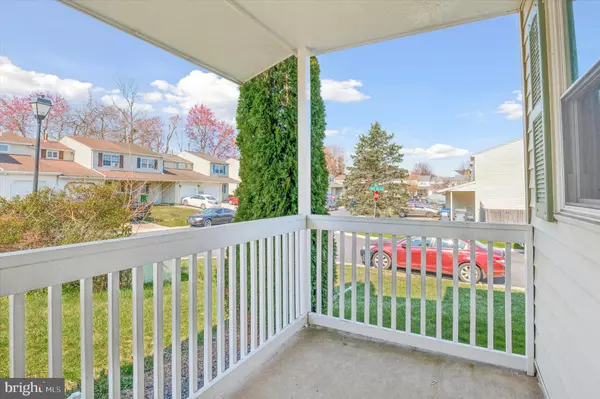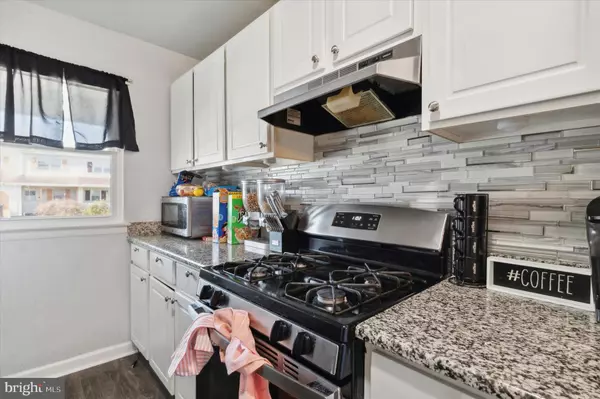For more information regarding the value of a property, please contact us for a free consultation.
505 BLACKBIRD DR Bear, DE 19701
Want to know what your home might be worth? Contact us for a FREE valuation!

Our team is ready to help you sell your home for the highest possible price ASAP
Key Details
Sold Price $259,000
Property Type Townhouse
Sub Type End of Row/Townhouse
Listing Status Sold
Purchase Type For Sale
Square Footage 1,350 sqft
Price per Sqft $191
Subdivision Pheasant Lake
MLS Listing ID DENC2060760
Sold Date 07/25/24
Style AirLite
Bedrooms 3
Full Baths 1
Half Baths 1
HOA Y/N N
Abv Grd Liv Area 1,350
Originating Board BRIGHT
Year Built 1986
Annual Tax Amount $1,868
Tax Year 2022
Lot Size 4,792 Sqft
Acres 0.11
Lot Dimensions 45.80 x 105.00
Property Description
Just Start Packing and move into this beautiful 3BR home in The Village of Lakecroft. Step onto the nice front porch into the vestibule of the home. To the left is the full updated kitchen with stainless steel appliances, granite countertops and natural light from the window. Next to it is the dining area and coat or utility closet. Across from the kitchen is a half bath, more closet space and attached garage with inside access and laundry. The living room is large and features an electric fireplace and sliders to the rear patio and yard. Upstairs you'll find three really nice sized bedrooms, a big hall bath and linen closet. This corner property has a nice large fenced in yard and covered porch. It's great to sit outside and enjoy a cool breeze or entertain. New HVAC system was just installed in March. Water Heater is also new. The location is great! It's close to Route 7 and not far from Route 1. There are shops and retail nearby. Come check it out. Showings begin Tuesday, May 7th.
Location
State DE
County New Castle
Area Newark/Glasgow (30905)
Zoning NCPUD
Interior
Hot Water Electric
Heating Heat Pump(s)
Cooling Central A/C
Fireplace N
Heat Source Propane - Leased
Exterior
Garage Inside Access
Garage Spaces 2.0
Waterfront N
Water Access N
Accessibility None
Attached Garage 1
Total Parking Spaces 2
Garage Y
Building
Story 2
Foundation Brick/Mortar
Sewer Public Sewer
Water Public
Architectural Style AirLite
Level or Stories 2
Additional Building Above Grade, Below Grade
New Construction N
Schools
Elementary Schools Jones
Middle Schools Shue-Medill
High Schools Christiana
School District Christina
Others
Senior Community No
Tax ID 10-033.10-424
Ownership Fee Simple
SqFt Source Assessor
Acceptable Financing Cash, FHA, Conventional
Listing Terms Cash, FHA, Conventional
Financing Cash,FHA,Conventional
Special Listing Condition Standard
Read Less

Bought with Afoluso Adesanya • Realty Mark Associates-Newark
GET MORE INFORMATION




