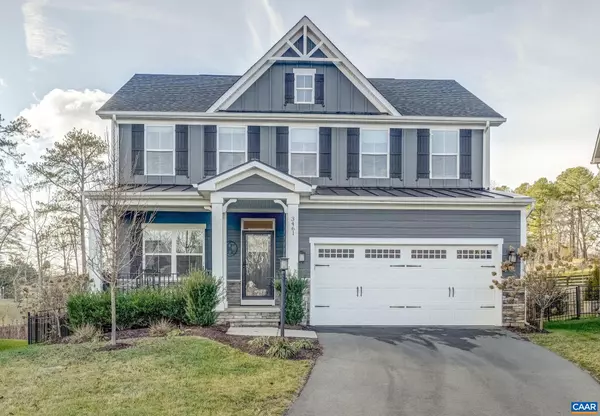For more information regarding the value of a property, please contact us for a free consultation.
3461 STEAMER DR Keswick, VA 22947
Want to know what your home might be worth? Contact us for a FREE valuation!

Our team is ready to help you sell your home for the highest possible price ASAP
Key Details
Sold Price $685,000
Property Type Single Family Home
Sub Type Detached
Listing Status Sold
Purchase Type For Sale
Square Footage 3,195 sqft
Price per Sqft $214
Subdivision None Available
MLS Listing ID 653446
Sold Date 08/02/24
Style Craftsman
Bedrooms 4
Full Baths 3
Half Baths 1
HOA Fees $73/qua
HOA Y/N Y
Abv Grd Liv Area 2,424
Originating Board CAAR
Year Built 2019
Annual Tax Amount $5,725
Tax Year 2024
Lot Size 7,405 Sqft
Acres 0.17
Property Description
Absolutely immaculate home, shows like new. Rocking chair front porch leads you into this thoughtfully updated home. Located in beautiful Keswick, savor four spacious and luxurious bedrooms along with 3.5 baths, designed to be both efficient and timeless. The primary suite?s updated primary bath will spoil you and the substantial walk-in closet will provide you with more than enough room to store and save the memories. The contemporary kitchen connects not only to a large breakfast room, but to a generous and comfortable great room. Perfect for hosting social gatherings or having a special night in, this home can do just about anything. Herringbone tile backsplash, quartz countertops, designer light fixtures, and stainless steel appliances are all stunning attractions when it comes to this recently updated kitchen. The entirely finished basement is yet another draw, as it provides a whole new entertainment space for anyone who might call this house ?home?. As you look out from the private, covered back porch enjoying the setting sun, you may find yourself catching sounds of nature and horses playing, as the Glenmore Equestrian Center sits just across the street. Come see all this special home has to offer.,Quartz Counter,White Cabinets
Location
State VA
County Albemarle
Zoning NMD
Rooms
Other Rooms Kitchen, Foyer, Breakfast Room, Study, Great Room, Laundry, Mud Room, Recreation Room, Full Bath, Half Bath, Additional Bedroom
Basement Fully Finished, Full, Windows
Interior
Interior Features Walk-in Closet(s), Breakfast Area, Kitchen - Island, Pantry, Recessed Lighting, Primary Bath(s)
Hot Water Tankless
Heating Central
Cooling Programmable Thermostat, Central A/C
Equipment Dryer, Washer, Dishwasher, Disposal, Oven/Range - Gas, Microwave, Refrigerator, Water Heater - Tankless
Fireplace N
Window Features Low-E,Screens
Appliance Dryer, Washer, Dishwasher, Disposal, Oven/Range - Gas, Microwave, Refrigerator, Water Heater - Tankless
Heat Source Propane - Owned
Exterior
Garage Garage - Front Entry
Fence Other, Partially
Amenities Available Jog/Walk Path
View Pasture, Other
Roof Type Architectural Shingle
Accessibility None
Garage Y
Building
Lot Description Landscaping
Story 2
Foundation Concrete Perimeter, Active Radon Mitigation
Sewer Public Sewer
Water Public
Architectural Style Craftsman
Level or Stories 2
Additional Building Above Grade, Below Grade
Structure Type 9'+ Ceilings
New Construction N
Schools
Elementary Schools Stone-Robinson
Middle Schools Burley
High Schools Monticello
School District Albemarle County Public Schools
Others
HOA Fee Include Common Area Maintenance,Trash
Ownership Other
Security Features Carbon Monoxide Detector(s),Smoke Detector
Special Listing Condition Standard
Read Less

Bought with Default Agent • Default Office
GET MORE INFORMATION




