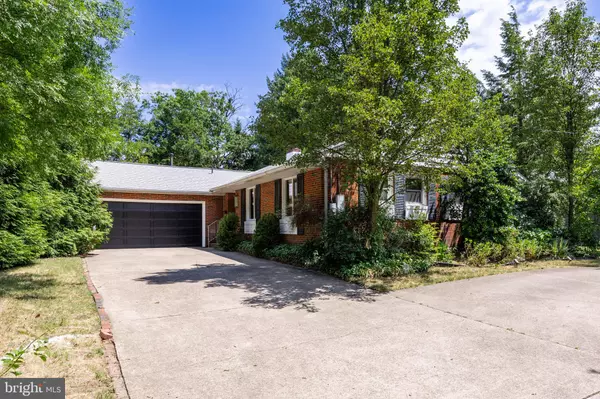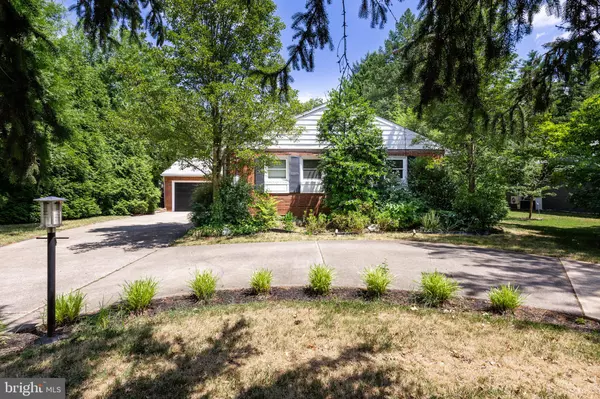For more information regarding the value of a property, please contact us for a free consultation.
234 E CUTHBERT BLVD Haddon Township, NJ 08108
Want to know what your home might be worth? Contact us for a FREE valuation!

Our team is ready to help you sell your home for the highest possible price ASAP
Key Details
Sold Price $625,000
Property Type Single Family Home
Sub Type Detached
Listing Status Sold
Purchase Type For Sale
Square Footage 2,106 sqft
Price per Sqft $296
Subdivision Emerald Hills
MLS Listing ID NJCD2070748
Sold Date 08/07/24
Style Ranch/Rambler
Bedrooms 3
Full Baths 2
Half Baths 1
HOA Y/N N
Abv Grd Liv Area 2,106
Originating Board BRIGHT
Year Built 1962
Annual Tax Amount $9,896
Tax Year 2023
Lot Size 0.372 Acres
Acres 0.37
Lot Dimensions 90.00 x 180.00
Property Description
***MULTIPLE OFFERS - HIGHEST & BEST DUE MONDAY JULY 15, 12PM*** If you have been searching for single-level living in Emerald Hills, then this ranch style home is the one for you. Giving mid century vibes with modern touches, this is the ideal home in the perfect location. This expanded rancher has around 2,100 square feet of living space, on just over a third of an acre lot. The home has been given a fresh coat of paint throughout the living room, dining room, hallways, bedrooms and bathrooms. As you enter in the home you walk into a spacious hallway with large double closet. To the right, though the frosted glass pocket door the galley style kitchen. To the left you will find the bedrooms; one currently set up as an office; passing the large linen closet you enter into the second bedroom with its own ensuite bathroom with shower tub and fun original pink tile in excellent condition; and notably the primary bedroom, which features two large walk in closets with custom organizers, a large dressing area which could double up as an additional home office if needed, and a generous ensuite with large walk-in shower and dual vanity. Returning through to the main living room, you walk into an open plan L-shaped living room and dining room, with a classic mid-century brick corner fireplace and sliding doors that open into a huge tiled sunroom. You’ll notice the original hardwood flooring spanning throughout; the modern chandelier; and custom built-in cabinet with back lighting. Through the dining room you head back into the kitchen, with granite counters, gas stove top, wall oven, dishwasher and fridge freezer. Moving along into the rear hallway, you have access to the single car garage which has plenty of room for additional storage. There is a handy laundry and utility room and a convenient powder located off the hallway, and additional access to the sunroom. But wait, there is more! Because at the end of the rear hallway you open into the expansive family room, with custom mid-century style built-ins and and full wet bar: a perfect place to entertain. More sliding doors open out onto the attractive concrete patio and large backyard, with some delightfully mature landscaping including a bountiful fig tree and large crepe myrtle. The location of 234 E Cuthbert is just a stone’s throw from the renowned Cooper River Park and with a convenient circular driveway it means you never have to back out onto the road. Haddon Township is a fantastic community with plenty of amazing restaurants, stores and easy access into Philadelphia for those that need to commute or just enjoy everything the city has to offer. This home is perfect for those wanting a size-able ranch style home, with a touch a mid-century living, in a prime location. Please make sure you book your appointment to see 234 E Cuthbert today!
Location
State NJ
County Camden
Area Haddon Twp (20416)
Zoning RESIDENTIAL
Rooms
Other Rooms Living Room, Dining Room, Primary Bedroom, Bedroom 2, Bedroom 3, Kitchen, Family Room, Sun/Florida Room, Laundry, Bathroom 2, Primary Bathroom, Half Bath
Main Level Bedrooms 3
Interior
Hot Water Natural Gas
Heating Forced Air
Cooling Central A/C
Fireplaces Number 1
Fireplaces Type Gas/Propane, Insert
Fireplace Y
Heat Source Natural Gas
Laundry Main Floor
Exterior
Exterior Feature Patio(s)
Garage Inside Access, Garage - Front Entry
Garage Spaces 1.0
Fence Fully
Water Access N
Roof Type Shingle
Accessibility None
Porch Patio(s)
Attached Garage 1
Total Parking Spaces 1
Garage Y
Building
Story 1
Foundation Crawl Space
Sewer Public Sewer
Water Public
Architectural Style Ranch/Rambler
Level or Stories 1
Additional Building Above Grade, Below Grade
New Construction N
Schools
High Schools Haddon Township H.S.
School District Haddon Township Public Schools
Others
Senior Community No
Tax ID 16-00028 06-00018
Ownership Fee Simple
SqFt Source Assessor
Acceptable Financing Cash, Conventional, FHA, VA
Listing Terms Cash, Conventional, FHA, VA
Financing Cash,Conventional,FHA,VA
Special Listing Condition Standard, Probate Listing
Read Less

Bought with Michael Dinella • Coldwell Banker Realty
GET MORE INFORMATION




