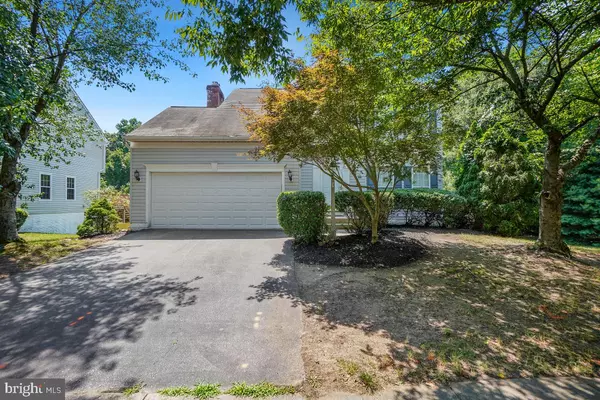For more information regarding the value of a property, please contact us for a free consultation.
8114 BELL TOWER XING Pasadena, MD 21122
Want to know what your home might be worth? Contact us for a FREE valuation!

Our team is ready to help you sell your home for the highest possible price ASAP
Key Details
Sold Price $575,000
Property Type Single Family Home
Sub Type Detached
Listing Status Sold
Purchase Type For Sale
Square Footage 3,032 sqft
Price per Sqft $189
Subdivision Farmington Village
MLS Listing ID MDAA2087026
Sold Date 08/09/24
Style Colonial
Bedrooms 4
Full Baths 3
Half Baths 1
HOA Fees $70/mo
HOA Y/N Y
Abv Grd Liv Area 1,990
Originating Board BRIGHT
Year Built 1998
Annual Tax Amount $5,132
Tax Year 2024
Lot Size 9,800 Sqft
Acres 0.22
Property Description
Welcome to 8114 Bell Tower Crossing! This spacious home includes over 3,000 square feet of living space on 3 finished levels. The home backs to a conservation area offering tons of privacy. Enjoy 4 bedrooms and 3.5 bathrooms with an attached 2 car garage. The main level boasts hardwood floors and formal living and dining rooms. There is an open concept family room and eat-in kitchen. The family room has a cozy gas fireplace. The eat-in kitchen offers stainless steel appliances including a gas range, ample cabinetry, and island with breakfast bar seating. The kitchen overlooks the large sunroom with views of the lush tree line and access to the back deck ideal for entertaining. The upper bedroom level includes 3 beds and 2 baths. The primary suite has a walk-in closet and ensuite bath. The ensuite features a soaking tub, walk-in shower, and double sink vanity. The secondary bedrooms are both well-appointed and share a full bath. The lower level is finished with a large rec room including a built-in bar. There is a walk-out to the back patio and yard as well. The lower level also includes a large laundry/storage room, full bath, and additional bedroom. Ideally located minutes to shopping, restaurants, and transit. Community amenities include Club House, Swimming Pool, Playgrounds, Walking Paths, and much more. Schedule your showing today!
Location
State MD
County Anne Arundel
Zoning R2
Rooms
Basement Fully Finished, Walkout Level
Interior
Hot Water Natural Gas
Heating Forced Air
Cooling Central A/C
Flooring Wood, Carpet, Ceramic Tile
Fireplaces Number 1
Fireplaces Type Gas/Propane
Equipment Washer, Dryer, Dishwasher, Microwave, Refrigerator, Stove
Furnishings No
Fireplace Y
Window Features Double Pane
Appliance Washer, Dryer, Dishwasher, Microwave, Refrigerator, Stove
Heat Source Natural Gas
Laundry Basement
Exterior
Exterior Feature Deck(s), Patio(s)
Garage Garage - Front Entry
Garage Spaces 2.0
Amenities Available Common Grounds, Swimming Pool, Tot Lots/Playground, Tennis Courts, Club House, Jog/Walk Path
Waterfront N
Water Access N
View Trees/Woods, Street
Roof Type Asphalt,Shingle
Accessibility None
Porch Deck(s), Patio(s)
Attached Garage 2
Total Parking Spaces 2
Garage Y
Building
Lot Description Backs to Trees, Backs - Parkland
Story 3
Foundation Other
Sewer Public Sewer
Water Public
Architectural Style Colonial
Level or Stories 3
Additional Building Above Grade, Below Grade
Structure Type Dry Wall,High
New Construction N
Schools
Elementary Schools Solley
Middle Schools Northeast
High Schools Northeast
School District Anne Arundel County Public Schools
Others
Pets Allowed Y
HOA Fee Include Common Area Maintenance,Trash,Snow Removal,Management
Senior Community No
Tax ID 020326490097126
Ownership Fee Simple
SqFt Source Assessor
Acceptable Financing Cash, Conventional
Horse Property N
Listing Terms Cash, Conventional
Financing Cash,Conventional
Special Listing Condition Standard
Pets Description No Pet Restrictions
Read Less

Bought with Carrie Vaught • Keller Williams Flagship of Maryland
GET MORE INFORMATION




