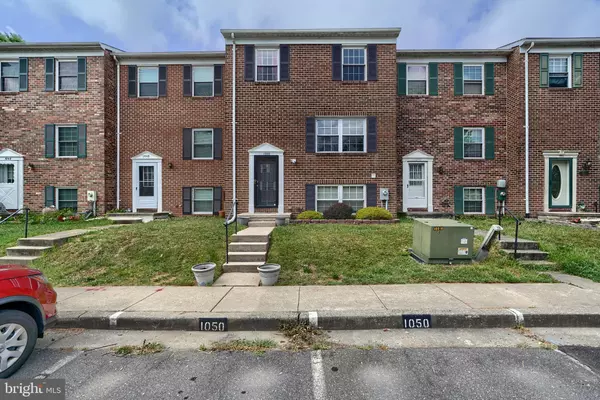For more information regarding the value of a property, please contact us for a free consultation.
1050 LAKE FRONT DR Edgewood, MD 21040
Want to know what your home might be worth? Contact us for a FREE valuation!

Our team is ready to help you sell your home for the highest possible price ASAP
Key Details
Sold Price $272,500
Property Type Townhouse
Sub Type Interior Row/Townhouse
Listing Status Sold
Purchase Type For Sale
Square Footage 2,084 sqft
Price per Sqft $130
Subdivision West Shore
MLS Listing ID MDHR2032946
Sold Date 08/16/24
Style Colonial
Bedrooms 3
Full Baths 1
Half Baths 2
HOA Fees $46/qua
HOA Y/N Y
Abv Grd Liv Area 1,584
Originating Board BRIGHT
Year Built 1983
Annual Tax Amount $1,697
Tax Year 2024
Lot Size 1,680 Sqft
Acres 0.04
Lot Dimensions 21.00 x
Property Description
Welcome to 1050 Lake Front Dr! One of the largest townhomes in sought after West Shore. With over 1500 square feet of living space, this brick front townhome is turnkey and shows like a model! Nothing is original in this lovely 3 bedroom home! Updates include windows, kitchen countertops, refrigerator, stove and sink, washer and dryer. Kitchen has been tastefully updated with gorgeous quartz countertops. Separate dining room is large enough to host family dinners or entertain friends. Living room is spacious, filled with natural sunlight and flows seamlessly into the kitchen and dining room. Upper level features 3 bedrooms and an updated full bath. Lower level gives you additional living space for a comfortable family room or a recreation room, plus a half bath and ample storage space. A walk out leads to a patio overlooking your level, fenced in back yard.
Location
State MD
County Harford
Zoning R4
Rooms
Basement Full, Fully Finished, Outside Entrance
Interior
Hot Water Electric
Heating Heat Pump(s)
Cooling Central A/C
Fireplace N
Heat Source Electric
Exterior
Water Access N
Accessibility None
Garage N
Building
Story 2
Foundation Permanent
Sewer Public Sewer
Water Public
Architectural Style Colonial
Level or Stories 2
Additional Building Above Grade, Below Grade
New Construction N
Schools
School District Harford County Public Schools
Others
Senior Community No
Tax ID 1301092944
Ownership Fee Simple
SqFt Source Assessor
Acceptable Financing FHA, Conventional, VA
Listing Terms FHA, Conventional, VA
Financing FHA,Conventional,VA
Special Listing Condition Standard
Read Less

Bought with James Scott Travers Jr. • Next Step Realty
GET MORE INFORMATION




