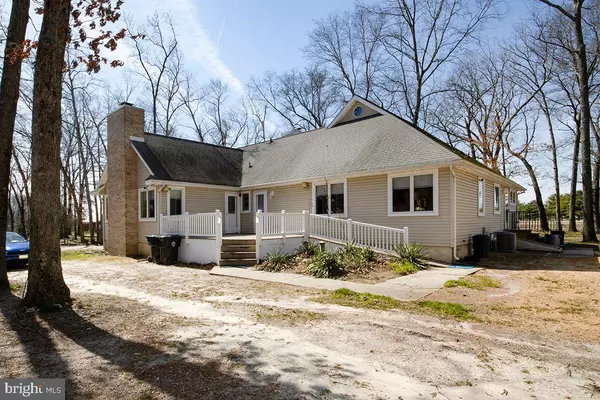For more information regarding the value of a property, please contact us for a free consultation.
232 ERIAL RD Sicklerville, NJ 08081
Want to know what your home might be worth? Contact us for a FREE valuation!

Our team is ready to help you sell your home for the highest possible price ASAP
Key Details
Sold Price $999,999
Property Type Single Family Home
Sub Type Detached
Listing Status Sold
Purchase Type For Sale
Square Footage 4,782 sqft
Price per Sqft $209
Subdivision None Available
MLS Listing ID NJCD2064526
Sold Date 08/21/24
Style Cape Cod
Bedrooms 3
Full Baths 2
Half Baths 1
HOA Y/N N
Abv Grd Liv Area 4,782
Originating Board BRIGHT
Year Built 1964
Annual Tax Amount $18,132
Tax Year 2023
Lot Size 2.000 Acres
Acres 2.0
Lot Dimensions 0.00 x 0.00
Property Description
Once in a lifetime! Offered here is an extraordinary property. This property offers over 30 acres of PRESERVED FARMLAND as well as TWO FULL SIZED HOMES, two truly massive pole barns as well as a place for the horses. The two homes are in excellent condition. The main house is a Cape Cod style home. It boasts 3 bedrooms 2 and 1/2 baths. and is set a few hundred feet off the road, in a wooded setting. All the rooms are spacious. The formal dining room, living room and foyey show as one massive room, which would be suited for entertaining any amount of family and loved ones. The three bedrooms are all quite spacious in and of themselves. The master bathroom is upgraded with a tiled, walk-in shower. The kitchen is accented with 8" ceramic tile, upgraded 42" cabinets and side egress (allows you to pull up to the house). The family room boasts a cathedrial ceiling and wood fire place. The basement covers the footprint of the entire house, again very large. The basement also boasts higher ceilings and bilko doors for egress to the rear. The second home is also well cared for (about 1800 sf itself). It too has an oversized kitchen, finely suited for entertaining many, with an additional dining area. The living room and diningroom areas are graced with engineered hardwood flooring in addition to a nice brick fireplace. There is a seperate laundry room, w/ rear egress. There is both a car port as well as a single car garage (w/ interior access). The basement is the full size of the home and also has bilko door egress. There are two huge pole barns, one has two sliding doors at ove end of the building. The other has 6 bays. These buildings will dwary just about anything you would want to put in them. May be suited for a vehicle collection. These buildings house the solar panels, THESE GENERATE SRECS CREDITS AND ARE OWNED OUT RIGHT. And finally there is a horse paddock, w corral. The property is broken into and included 3 lots. There is a 7.96 acre lot that is strictly preserved farmland. There is a second 22.7 acre lot located between the buildings and Erial Rd. There is a 2 Acre lot that has the houses and pole barns on it that is NOT preserved farmland. The tax ID's are as follows: 36-02906-00015-QFARM, 36-02904-0007-QFARM AND 36-02904-00007. This is an opportunity that doesnt come along very often.
Location
State NJ
County Camden
Area Winslow Twp (20436)
Zoning C
Rooms
Other Rooms Living Room, Dining Room, Bedroom 2, Bedroom 3, Kitchen, Den, Foyer, Bedroom 1, Laundry, Bathroom 1, Bathroom 2
Basement Full, Outside Entrance, Unfinished
Main Level Bedrooms 3
Interior
Hot Water Electric
Heating Central
Cooling Central A/C
Flooring Ceramic Tile, Hardwood
Fireplaces Number 1
Fireplaces Type Brick, Wood
Equipment Built-In Range, Dishwasher, Dryer, Water Conditioner - Owned, Water Heater, Washer, Refrigerator
Furnishings No
Fireplace Y
Window Features Double Pane
Appliance Built-In Range, Dishwasher, Dryer, Water Conditioner - Owned, Water Heater, Washer, Refrigerator
Heat Source Electric
Laundry Main Floor
Exterior
Exterior Feature Deck(s)
Garage Spaces 10.0
Utilities Available Under Ground
Water Access N
View Trees/Woods, Other
Roof Type Asphalt,Shingle
Street Surface Black Top
Accessibility None
Porch Deck(s)
Road Frontage Boro/Township, City/County
Total Parking Spaces 10
Garage N
Building
Story 1.5
Foundation Block
Sewer On Site Septic
Water Well
Architectural Style Cape Cod
Level or Stories 1.5
Additional Building Above Grade, Below Grade
Structure Type Dry Wall,Cathedral Ceilings
New Construction N
Schools
Middle Schools Winslow Township
High Schools Winslow Township
School District Winslow Township Public Schools
Others
Senior Community No
Tax ID 36-02904-00007
Ownership Fee Simple
SqFt Source Assessor
Acceptable Financing Cash, Conventional
Listing Terms Cash, Conventional
Financing Cash,Conventional
Special Listing Condition Standard
Read Less

Bought with Gerard McManus • Keller Williams Realty - Washington Township
GET MORE INFORMATION




