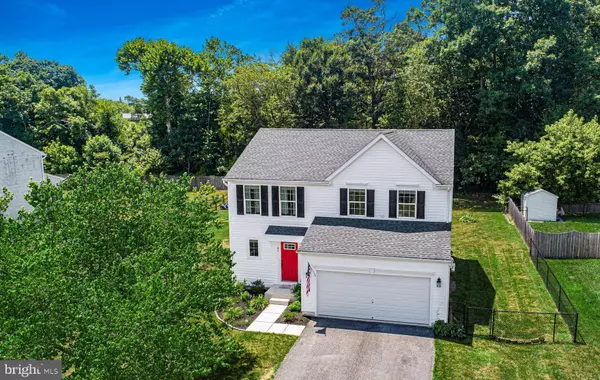For more information regarding the value of a property, please contact us for a free consultation.
61 VAN WEAVER DR North East, MD 21901
Want to know what your home might be worth? Contact us for a FREE valuation!

Our team is ready to help you sell your home for the highest possible price ASAP
Key Details
Sold Price $425,000
Property Type Single Family Home
Sub Type Detached
Listing Status Sold
Purchase Type For Sale
Square Footage 1,840 sqft
Price per Sqft $230
Subdivision Montgomery Indian Spring
MLS Listing ID MDCC2013580
Sold Date 09/09/24
Style Colonial
Bedrooms 3
Full Baths 2
Half Baths 1
HOA Y/N N
Abv Grd Liv Area 1,840
Originating Board BRIGHT
Year Built 2011
Annual Tax Amount $3,129
Tax Year 2024
Lot Size 0.320 Acres
Acres 0.32
Property Description
Open House Saturday, July 20th from 11 AM - 1 PM. Welcome Home to this beautiful 3 bedroom, 2.5 bathroom colonial in North East. Upon entering you will find a bright and open floorplan with abundant natural light and hardwood floors throughout. The spacious kitchen features stainless appliances and opens to a vaulted ceiling bump out that could be used as a sitting area, playroom, breakfast area, or formal dining room. Step outside to a large deck overlooking the tree lined yard and fire pit, perfect for entertaining or relaxing with friends and family. Upstairs features a primary bedroom suite complete with new luxury vinyl plank flooring, updated bathroom, and walk in closet. The upper level offers two additional generous sized bedrooms, laundry room, and another full bathroom. The lower level has a bathroom rough in and is ready for your finishing touches, or use it for extra storage space. Enjoy the peaceful setting of a small neighborhood while being close to marinas, restaurants, shopping, schools, and beautifully maintained parks. Minutes to interstate 95 and other major routes for an easy commute. Ask about an assumable mortgage option at an incredible 3.125% interest rate. Schedule your showing today.
Location
State MD
County Cecil
Zoning VR
Rooms
Basement Unfinished, Walkout Stairs, Rough Bath Plumb
Interior
Interior Features Breakfast Area, Ceiling Fan(s), Dining Area, Family Room Off Kitchen, Floor Plan - Open, Primary Bath(s), Pantry, Walk-in Closet(s), Wood Floors
Hot Water Electric
Heating Forced Air, Heat Pump(s)
Cooling Central A/C
Equipment Built-In Microwave, Disposal, Washer, Dryer, Stove, Dishwasher
Fireplace N
Appliance Built-In Microwave, Disposal, Washer, Dryer, Stove, Dishwasher
Heat Source Electric
Laundry Upper Floor
Exterior
Exterior Feature Deck(s)
Garage Inside Access, Additional Storage Area
Garage Spaces 2.0
Waterfront N
Water Access N
Accessibility None
Porch Deck(s)
Attached Garage 2
Total Parking Spaces 2
Garage Y
Building
Story 2
Foundation Permanent
Sewer Public Sewer
Water Well
Architectural Style Colonial
Level or Stories 2
Additional Building Above Grade, Below Grade
New Construction N
Schools
School District Cecil County Public Schools
Others
Senior Community No
Tax ID 0809022503
Ownership Fee Simple
SqFt Source Estimated
Special Listing Condition Standard
Read Less

Bought with Veronica A Sniscak • Compass
GET MORE INFORMATION




