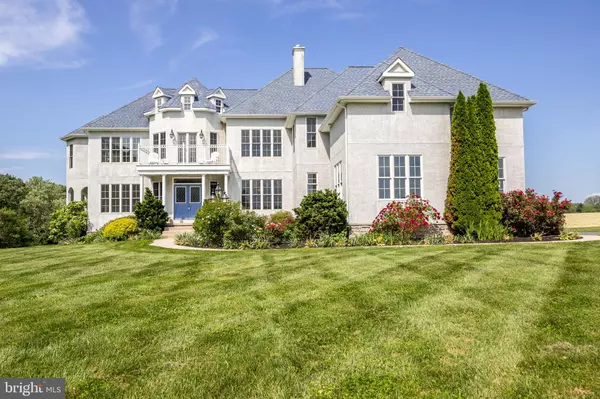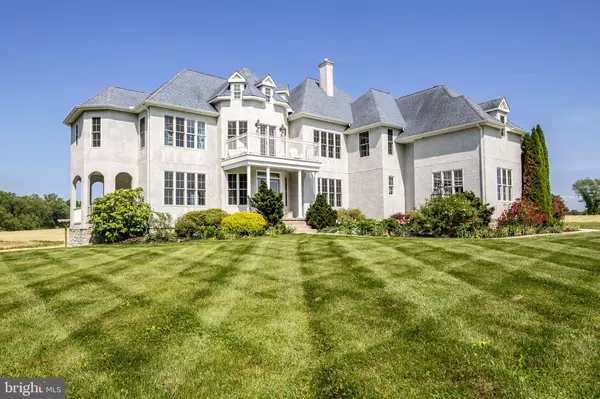For more information regarding the value of a property, please contact us for a free consultation.
162 TRINITY CHURCH RD North East, MD 21901
Want to know what your home might be worth? Contact us for a FREE valuation!

Our team is ready to help you sell your home for the highest possible price ASAP
Key Details
Sold Price $930,000
Property Type Single Family Home
Sub Type Detached
Listing Status Sold
Purchase Type For Sale
Square Footage 4,570 sqft
Price per Sqft $203
Subdivision None Dev
MLS Listing ID MDCC2013144
Sold Date 09/17/24
Style Traditional
Bedrooms 5
Full Baths 4
Half Baths 1
HOA Y/N N
Abv Grd Liv Area 4,570
Originating Board BRIGHT
Year Built 2011
Annual Tax Amount $6,042
Tax Year 2024
Lot Size 12.570 Acres
Acres 12.57
Property Description
Lovingly nicknamed "The Castle", is a custom built, 4200+ square foot (above grade) home on 12.47 acres offering privacy and seclusion. Drive up to the home and you will be taken away to another place as "The Castle" comes into view. Enter the home into the grand foyer with a grand staircase and stunning chandelier. This very open floorplan allows you to see directly out the back door to the fields behind the home. To the left of the foyer is a home office with a door to the side balcony. Also on this side of the home is the fifth bedroom with ensuite and access to the balcony. Next is the two story family room filled with windows and a slider to allow in all of the light! Walking back through the foyer head into the formal dining room with chair rail and crown molding. Next is the kitchen with black appliances and quartz counters. There is an additional family room with gas fireplace next to the kitchen. Behind the kitchen is a sunroom where you can have coffee and survey the land out of the many windows. Down a hallway you will find a pantry, the door to the three car garage, a powder room and the laundry room. Head up the grand staircase to the expansive landing where you can see all the land surrounding the home from the front and rear windows. The primary bedroom welcomes you with a sitting room and three sided fireplace. The ensuite bathroom has a huge walk in shower, dual sinks, heated floors and a fantastic soaking tub. There are also two walk in closets. Just outside the primary closet there is a storage closet in the hallway. The second bedroom has an ensuite and a walk in closet. On the other side of the home are two bedrooms that share a Jack and Jill bathroom. There is an unfinished basement with walk out and a bathroom rough in. The fields are currently being leased by a local farmer. Freshly painted throughout! Brand new carpet. The Gardens of this home are abundant and meticulous! DO NOT DRIVE DOWN THE DRIVEWAY WITHOUT AN APPOINTMENT!
Location
State MD
County Cecil
Zoning NAR
Rooms
Basement Connecting Stairway, Outside Entrance, Rough Bath Plumb
Main Level Bedrooms 1
Interior
Interior Features Ceiling Fan(s), Entry Level Bedroom, Formal/Separate Dining Room, Kitchen - Island, Bathroom - Soaking Tub, Wood Floors
Hot Water Bottled Gas
Heating Forced Air, Zoned
Cooling Ceiling Fan(s), Central A/C, Zoned
Flooring Carpet, Ceramic Tile, Wood
Fireplaces Number 2
Fireplaces Type Double Sided, Gas/Propane, Mantel(s)
Equipment Built-In Microwave, Built-In Range, Dryer, Exhaust Fan, Oven - Double, Stainless Steel Appliances, Water Conditioner - Owned, Water Heater, Washer
Fireplace Y
Window Features Screens,Vinyl Clad
Appliance Built-In Microwave, Built-In Range, Dryer, Exhaust Fan, Oven - Double, Stainless Steel Appliances, Water Conditioner - Owned, Water Heater, Washer
Heat Source Propane - Owned
Laundry Main Floor
Exterior
Exterior Feature Balcony, Deck(s)
Garage Garage - Side Entry
Garage Spaces 3.0
Utilities Available Cable TV Available, Propane
Waterfront N
Water Access N
View Scenic Vista, Trees/Woods
Roof Type Architectural Shingle
Accessibility None
Porch Balcony, Deck(s)
Attached Garage 3
Total Parking Spaces 3
Garage Y
Building
Lot Description Adjoins - Open Space, Backs to Trees, Front Yard, Hunting Available, Landscaping, Level, No Thru Street, Not In Development, Private, Rear Yard, SideYard(s), Trees/Wooded
Story 2
Foundation Concrete Perimeter
Sewer Septic Exists
Water Well
Architectural Style Traditional
Level or Stories 2
Additional Building Above Grade, Below Grade
Structure Type 9'+ Ceilings,Cathedral Ceilings,Dry Wall,2 Story Ceilings
New Construction N
Schools
Elementary Schools Calvert
Middle Schools Rising Sun
High Schools Rising Sun
School District Cecil County Public Schools
Others
Senior Community No
Tax ID 0809019847
Ownership Fee Simple
SqFt Source Assessor
Security Features Security System,Smoke Detector
Special Listing Condition Standard
Read Less

Bought with Andrea L Barker • Integrity Real Estate
GET MORE INFORMATION




