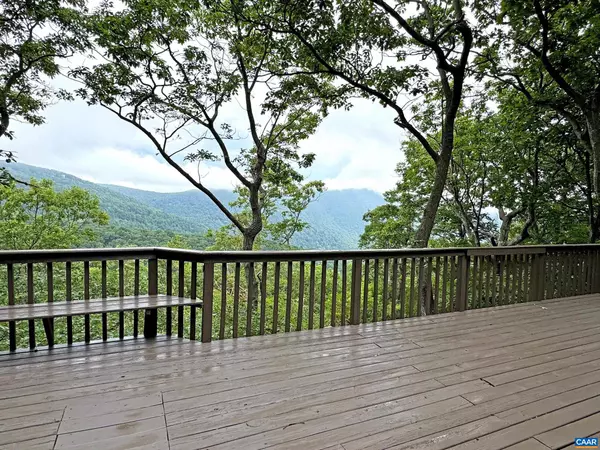For more information regarding the value of a property, please contact us for a free consultation.
107 PEDLARS PT Wintergreen Resort, VA 22967
Want to know what your home might be worth? Contact us for a FREE valuation!

Our team is ready to help you sell your home for the highest possible price ASAP
Key Details
Sold Price $739,000
Property Type Single Family Home
Sub Type Detached
Listing Status Sold
Purchase Type For Sale
Square Footage 3,330 sqft
Price per Sqft $221
Subdivision Unknown
MLS Listing ID 656628
Sold Date 10/09/24
Style Craftsman
Bedrooms 4
Full Baths 3
HOA Fees $172/ann
HOA Y/N Y
Abv Grd Liv Area 2,279
Originating Board CAAR
Year Built 1984
Annual Tax Amount $4,092
Tax Year 2024
Lot Size 0.570 Acres
Acres 0.57
Property Description
Enjoy beautiful all-year-round mountain views and great privacy from this charming mountain home. From early November until early May, the views are even more wide open and impressive. The spacious floor plan features four good-sized bedrooms, three full baths, a beautiful great room, and a large family room on the lower level. Open and very bright layout of the great room, dining, and kitchen with walls of floor-to-ceiling windows to enjoy the mountain views from inside the home as well. The house has two stone, wood-burning fireplaces, one in the great room and one in the lower-level family room. The kitchen was completely redesigned and renovated in 2021 and is open towards the dining area and the great room. The family room on the basement level is very roomy and offers a sitting area around the fireplace and an area for games and entertainment. The two large decks were just painted. The home is beautifully furnished, and it conveys turn-key. From here, you are only at a short drive to public access to Tyro Ski slope as well as a few trailheads. Enjoy the Wintergreen lifestyle at its best.,Granite Counter,Painted Cabinets,Fireplace in Family Room,Fireplace in Great Room
Location
State VA
County Nelson
Zoning R
Rooms
Other Rooms Dining Room, Kitchen, Family Room, Foyer, Great Room, Laundry, Full Bath, Additional Bedroom
Basement Fully Finished, Full, Heated, Interior Access, Outside Entrance, Walkout Level, Windows
Main Level Bedrooms 1
Interior
Interior Features Entry Level Bedroom, Primary Bath(s)
Heating Baseboard, Steam
Cooling Ductless/Mini-Split
Flooring Ceramic Tile
Fireplaces Number 2
Fireplaces Type Stone, Wood
Equipment Dryer, Washer
Fireplace Y
Window Features Casement,Insulated,Screens
Appliance Dryer, Washer
Heat Source Electric
Exterior
Amenities Available Tot Lots/Playground, Security, Golf Club, Lake, Picnic Area, Swimming Pool, Jog/Walk Path
View Mountain
Roof Type Architectural Shingle
Accessibility None
Garage N
Building
Lot Description Private, Trees/Wooded, Mountainous
Story 2.5
Foundation Concrete Perimeter
Sewer Public Sewer
Water Public
Architectural Style Craftsman
Level or Stories 2.5
Additional Building Above Grade, Below Grade
Structure Type Vaulted Ceilings,Cathedral Ceilings
New Construction N
Schools
Elementary Schools Rockfish
Middle Schools Nelson
High Schools Nelson
School District Nelson County Public Schools
Others
HOA Fee Include Trash,Pool(s),Reserve Funds,Road Maintenance,Snow Removal
Ownership Other
Security Features Security System
Special Listing Condition Standard
Read Less

Bought with CATALINA SAN GIORGIO • FOUR SEASONS REALTY 1 LLC - NELSON
GET MORE INFORMATION




