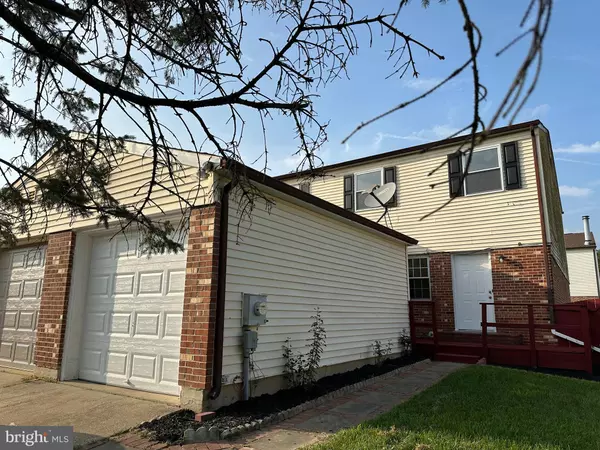For more information regarding the value of a property, please contact us for a free consultation.
401 SHAI CIR Bear, DE 19701
Want to know what your home might be worth? Contact us for a FREE valuation!

Our team is ready to help you sell your home for the highest possible price ASAP
Key Details
Sold Price $282,000
Property Type Townhouse
Sub Type End of Row/Townhouse
Listing Status Sold
Purchase Type For Sale
Square Footage 1,525 sqft
Price per Sqft $184
Subdivision Springwood
MLS Listing ID DENC2066914
Sold Date 09/27/24
Style Other
Bedrooms 3
Full Baths 1
Half Baths 1
HOA Fees $4/ann
HOA Y/N Y
Abv Grd Liv Area 1,525
Originating Board BRIGHT
Year Built 1988
Annual Tax Amount $1,693
Tax Year 2014
Lot Size 6,098 Sqft
Acres 0.14
Property Description
Newly Renovated and Spacious 3 Bedrooms, 1.5 Full Baths End Unit Townhouse w/garage in sought after community of Springwood in Bear, Delaware. The property boasts of fresh paint, updated kitchen with new appliances, LVP hardwood flowing, and much more. The property also features two decks, a completely fenced yard, sunken living room with sliders to private deck, park with tennis court and all play equipment nearby. Schedule your tour today. Highest and Best by 7:00pm on Monday, August 26th.
Location
State DE
County New Castle
Area Newark/Glasgow (30905)
Zoning NCPUD
Rooms
Other Rooms Living Room, Dining Room, Primary Bedroom, Bedroom 2, Kitchen, Bedroom 1, Laundry, Attic
Basement Full, Unfinished
Interior
Interior Features Breakfast Area
Hot Water Electric
Heating Heat Pump - Electric BackUp, Hot Water
Cooling Central A/C
Flooring Fully Carpeted
Fireplace N
Heat Source Natural Gas
Laundry Main Floor
Exterior
Exterior Feature Deck(s)
Garage Garage - Front Entry
Garage Spaces 1.0
Waterfront N
Water Access N
Accessibility None
Porch Deck(s)
Attached Garage 1
Total Parking Spaces 1
Garage Y
Building
Lot Description Front Yard, Rear Yard, SideYard(s)
Story 2
Foundation Concrete Perimeter
Sewer Public Sewer
Water Public
Architectural Style Other
Level or Stories 2
Additional Building Above Grade
New Construction N
Schools
School District Christina
Others
Senior Community No
Tax ID 11-032.10-129
Ownership Fee Simple
SqFt Source Estimated
Acceptable Financing Conventional, FHA 203(k)
Listing Terms Conventional, FHA 203(k)
Financing Conventional,FHA 203(k)
Special Listing Condition Standard
Read Less

Bought with Patricia D Wolf • Tesla Realty Group, LLC
GET MORE INFORMATION




