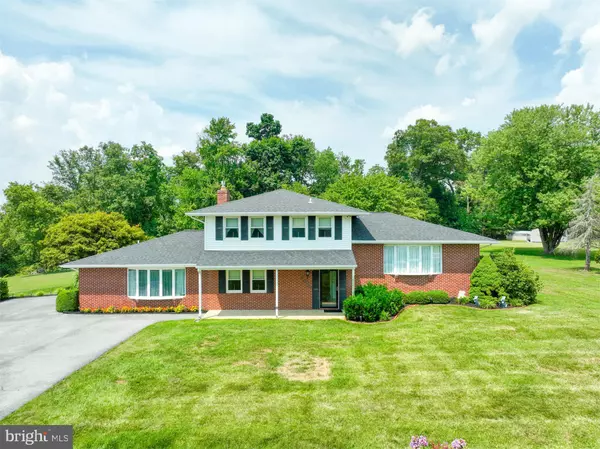For more information regarding the value of a property, please contact us for a free consultation.
4 MAMOPA CT Reisterstown, MD 21136
Want to know what your home might be worth? Contact us for a FREE valuation!

Our team is ready to help you sell your home for the highest possible price ASAP
Key Details
Sold Price $625,000
Property Type Single Family Home
Sub Type Detached
Listing Status Sold
Purchase Type For Sale
Square Footage 3,400 sqft
Price per Sqft $183
Subdivision Pleasant Run
MLS Listing ID MDBC2103756
Sold Date 10/22/24
Style Split Level
Bedrooms 5
Full Baths 3
Half Baths 1
HOA Y/N N
Abv Grd Liv Area 3,400
Originating Board BRIGHT
Year Built 1978
Annual Tax Amount $4,084
Tax Year 2024
Lot Size 1.030 Acres
Acres 1.03
Lot Dimensions 2.00 x
Property Description
Jump into great living in this spacious 5 bedroom 3 ½ bath home. Start your entertainment in front of the fireplace in the family room that opens into a large sunroom. Then venture out to the inground pool, deck, hot tub, or the level 1 acre yard. Inside, the Brazilian cherry floors in the living room and dining room are impressive. The eat-in kitchen has been updated with beautiful white cabinets and stainless appliances. The upper level boasts 3 large bedrooms and 2 full baths. Special Feature is an above-ground 2-bedroom in-law suite with a separate entrance—the perfect home for family, entertainment & in-laws. Be the first to see this wonderful home. Many updates include Vinyl pool liner 2023, Dishwasher 2023, Fencing around Pool 2022, Roof 2021, Washer and Dryer 2020, Heat Pump #2 2020, One of the wall ovens 2019, Hot water heater 2017, Siding, Doors, Porch, Windows & Bathrooms 2012, Kitchen remodeled (cabinets, tile flooring, granite counters). In-Law suite 2004.
Includes appliances in the in-law suite also. The seller is providing a 1 Year home warranty
Location
State MD
County Baltimore
Zoning RESIDENTIAL
Direction East
Rooms
Other Rooms Living Room, Dining Room, Bedroom 2, Bedroom 3, Bedroom 4, Bedroom 5, Kitchen, Family Room, Bedroom 1, Sun/Florida Room, In-Law/auPair/Suite, Recreation Room, Utility Room, Bathroom 1, Bathroom 2, Bathroom 3
Basement Connecting Stairway, Fully Finished, Heated
Main Level Bedrooms 2
Interior
Interior Features 2nd Kitchen, Built-Ins, Carpet, Ceiling Fan(s), Combination Dining/Living, Entry Level Bedroom, Family Room Off Kitchen, Floor Plan - Traditional, Kitchen - Eat-In, Kitchen - Table Space, Primary Bath(s), WhirlPool/HotTub, Window Treatments, Wood Floors
Hot Water Electric
Heating Heat Pump(s)
Cooling Ceiling Fan(s), Heat Pump(s)
Flooring Carpet, Solid Hardwood, Vinyl, Ceramic Tile
Fireplaces Number 1
Equipment Dryer, Exhaust Fan, Oven - Double, Oven - Wall, Refrigerator, Water Heater
Fireplace Y
Appliance Dryer, Exhaust Fan, Oven - Double, Oven - Wall, Refrigerator, Water Heater
Heat Source Electric
Exterior
Garage Spaces 8.0
Fence Rear
Pool Fenced, In Ground, Vinyl
Utilities Available Phone
Waterfront N
Water Access N
Roof Type Fiberglass,Architectural Shingle
Accessibility None
Total Parking Spaces 8
Garage N
Building
Lot Description Backs to Trees, Cul-de-sac, Level, Open
Story 4
Foundation Block
Sewer Private Septic Tank
Water Well
Architectural Style Split Level
Level or Stories 4
Additional Building Above Grade, Below Grade
Structure Type Dry Wall
New Construction N
Schools
School District Baltimore County Public Schools
Others
Senior Community No
Tax ID 04041700000601
Ownership Fee Simple
SqFt Source Assessor
Horse Property N
Special Listing Condition Standard
Read Less

Bought with Robert J Christian • CENTURY 21 New Millennium
GET MORE INFORMATION




