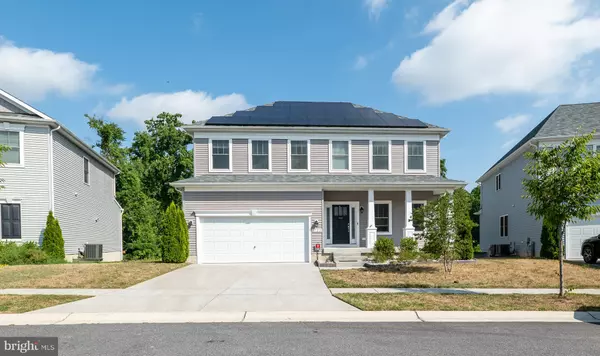For more information regarding the value of a property, please contact us for a free consultation.
1720 WILLARD WAY Severn, MD 21144
Want to know what your home might be worth? Contact us for a FREE valuation!

Our team is ready to help you sell your home for the highest possible price ASAP
Key Details
Sold Price $800,000
Property Type Single Family Home
Sub Type Detached
Listing Status Sold
Purchase Type For Sale
Square Footage 3,160 sqft
Price per Sqft $253
Subdivision Boyers Ridge
MLS Listing ID MDAA2089040
Sold Date 10/23/24
Style Other
Bedrooms 6
Full Baths 4
Half Baths 1
HOA Fees $94/mo
HOA Y/N Y
Abv Grd Liv Area 3,160
Originating Board BRIGHT
Year Built 2019
Annual Tax Amount $7,359
Tax Year 2024
Lot Size 6,845 Sqft
Acres 0.16
Property Description
Back on market with no fault of seller, buyer could not secure contingency of their home sale!! Inspection and Appraisal reports in hand, if needed!!
This 6 bedroom spacious home, situated on a premium cul-de-sac lot with the community swimming pool and clubhouse offers a rare combination of convenience and modern amenities. The Baldwin Homes Westover floor plan at Boyers Ridge is an ideal house plan for buyers seeking a spacious and modernized home with easy access to Fort Meade, NSA, Baltimore, Annapolis, major highways and shopping mall! freshly painted with updated landscape.
Key features include:
5 bedrooms with 3 baths standard on the second floor. Finished basement with 1 extra bedroom and full bathroom. The home includes a formal living room with large windows for natural light to come in. It has half bath and dining room with customized white pillars. Customized large sliding kitchen door. Custom sliding barn door added for enhancement. Large kitchen featuring a customized central island for meal prep, casual dining and full pantry. Open to the family room for seamless interaction and entertainment.
Modern stainless steel appliances. Energy-efficient gas cooktop. Customized granite kitchen countertops and 42" maple wall cabinets for a stylish and functional kitchen. Equipped with a skylight for natural light in master bathroom. Featuring a soaking tub, separate shower, and dual vanities. Expansive master bedroom with his and her walk-in closet.
Enjoy a 20x14 deck with a vinyl white fence. Two access doors for convenience, perfect for privacy and wildlife appreciation. Solar panels for sustainable energy and reduced utility costs. 9’ first-floor ceilings creating an open and airy atmosphere. Pella vinyl tilt-in windows for easy maintenance and energy efficiency. Ceramic bathtub surround and floors for a sleek and durable bathroom finish.
Spacious 2 car garage and front porch, providing protection against the weathering elements.
Front landscaping with white stones.
Seller and agent have familial relationship and owner agent status.
Location
State MD
County Anne Arundel
Zoning R5
Rooms
Basement Fully Finished
Interior
Hot Water Electric
Heating Heat Pump(s)
Cooling Central A/C
Fireplaces Number 1
Equipment Built-In Microwave, Built-In Range, Dishwasher, Dryer - Electric, Refrigerator, Washer - Front Loading
Fireplace Y
Appliance Built-In Microwave, Built-In Range, Dishwasher, Dryer - Electric, Refrigerator, Washer - Front Loading
Heat Source None
Exterior
Exterior Feature Deck(s)
Garage Garage - Front Entry
Garage Spaces 4.0
Fence Vinyl
Waterfront N
Water Access N
Accessibility None
Porch Deck(s)
Attached Garage 2
Total Parking Spaces 4
Garage Y
Building
Story 2
Foundation Concrete Perimeter
Sewer Public Sewer
Water Public
Architectural Style Other
Level or Stories 2
Additional Building Above Grade, Below Grade
New Construction N
Schools
School District Anne Arundel County Public Schools
Others
Senior Community No
Tax ID 020412590236773
Ownership Fee Simple
SqFt Source Assessor
Security Features Electric Alarm
Special Listing Condition Standard
Read Less

Bought with Sarah A. Reynolds • Keller Williams Chantilly Ventures, LLC
GET MORE INFORMATION




