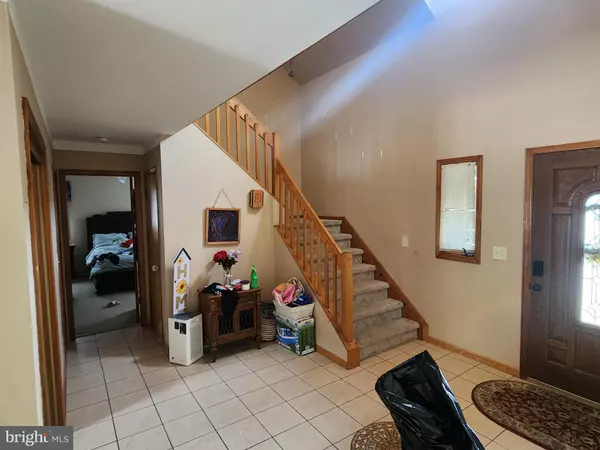For more information regarding the value of a property, please contact us for a free consultation.
1850 LAKESIDE DRIVE S Forked River, NJ 08731
Want to know what your home might be worth? Contact us for a FREE valuation!

Our team is ready to help you sell your home for the highest possible price ASAP
Key Details
Sold Price $490,000
Property Type Single Family Home
Sub Type Detached
Listing Status Sold
Purchase Type For Sale
Square Footage 2,404 sqft
Price per Sqft $203
Subdivision None Available
MLS Listing ID NJOC2028214
Sold Date 10/23/24
Style Contemporary
Bedrooms 4
Full Baths 2
Half Baths 1
HOA Y/N N
Abv Grd Liv Area 2,404
Originating Board BRIGHT
Year Built 1986
Annual Tax Amount $9,120
Tax Year 2023
Lot Size 10,559 Sqft
Acres 0.24
Lot Dimensions 88.00 x 120.00
Property Description
Welcome to Deerhead Lake. Welcome to 1850 Lakeside Drive South in Forked River! This spacious 4-bedroom, 2.5-bathroom home has everything you need, plus a little bit of TLC to make it your own. With 2,404 square feet of living space and a full basement, there's plenty of room to spread out. The first-floor primary suite is perfect for those who prefer single-level living. The dramatic great room, complete with a cathedral ceiling and fireplace, is ideal for cozy evenings at home. The large backyard features an inground pool, ready for summer fun, and the 2-car garage offers convenient storage and parking. Located just a stone's throw from Deerhead Lake and its beautiful lakefront beach, you'll love the natural beauty right outside your door.
And when you're in the mood for some sand and surf, the ocean is just a short drive away. This home needs a little work, but with your personal touches, it could be the perfect place to call home. Don't miss out on this great opportunity!
Location
State NJ
County Ocean
Area Lacey Twp (21513)
Zoning R-75
Direction West
Rooms
Basement Full, Interior Access
Main Level Bedrooms 1
Interior
Interior Features Dining Area, Entry Level Bedroom, Floor Plan - Traditional, Formal/Separate Dining Room, Kitchen - Eat-In, Pantry, Primary Bath(s), Bathroom - Tub Shower, Walk-in Closet(s)
Hot Water 60+ Gallon Tank
Heating Baseboard - Hot Water
Cooling Central A/C
Flooring Ceramic Tile, Carpet, Tile/Brick
Fireplaces Number 1
Furnishings No
Fireplace Y
Heat Source Natural Gas
Laundry Main Floor
Exterior
Exterior Feature Deck(s), Patio(s)
Garage Additional Storage Area, Built In, Garage - Front Entry, Garage Door Opener, Inside Access, Oversized
Garage Spaces 6.0
Fence Rear
Pool In Ground, Vinyl
Waterfront N
Water Access N
Roof Type Asphalt,Shingle
Street Surface Paved
Accessibility None
Porch Deck(s), Patio(s)
Road Frontage Boro/Township
Attached Garage 2
Total Parking Spaces 6
Garage Y
Building
Lot Description Backs - Parkland, Backs to Trees, Front Yard, Rear Yard, Road Frontage, SideYard(s)
Story 2
Foundation Permanent
Sewer Public Sewer
Water Public
Architectural Style Contemporary
Level or Stories 2
Additional Building Above Grade, Below Grade
Structure Type Dry Wall,Cathedral Ceilings
New Construction N
Schools
High Schools Lacey Township H.S.
School District Lacey Township Public Schools
Others
Pets Allowed Y
Senior Community No
Tax ID 13-01357-00013
Ownership Fee Simple
SqFt Source Assessor
Acceptable Financing Cash, Conventional
Horse Property N
Listing Terms Cash, Conventional
Financing Cash,Conventional
Special Listing Condition Standard
Pets Description No Pet Restrictions
Read Less

Bought with NON MEMBER • Non Subscribing Office
GET MORE INFORMATION




