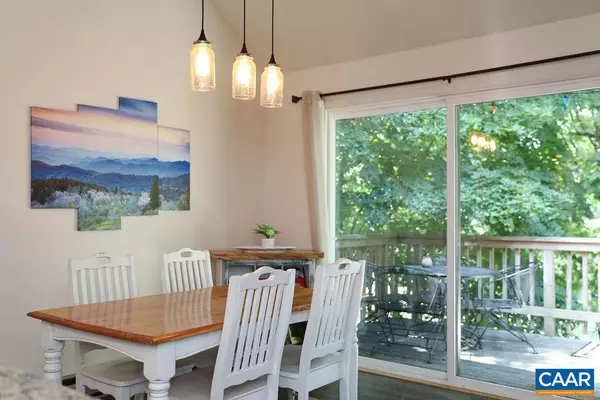For more information regarding the value of a property, please contact us for a free consultation.
2118 FAIRWAY WOODS Wintergreen, VA 22967
Want to know what your home might be worth? Contact us for a FREE valuation!

Our team is ready to help you sell your home for the highest possible price ASAP
Key Details
Sold Price $275,000
Property Type Townhouse
Sub Type End of Row/Townhouse
Listing Status Sold
Purchase Type For Sale
Square Footage 1,271 sqft
Price per Sqft $216
Subdivision Unknown
MLS Listing ID 655162
Sold Date 10/07/24
Style Contemporary
Bedrooms 3
Full Baths 2
HOA Fees $558/qua
HOA Y/N Y
Abv Grd Liv Area 1,271
Originating Board CAAR
Year Built 1981
Annual Tax Amount $1,157
Tax Year 2023
Lot Size 3,049 Sqft
Acres 0.07
Property Description
A rare 3 bedroom condo on the golf course that features many tasteful updates and improvements, new LVP flooring throughout, new windows & slider, and new kitchen appliances & counters. Located in the center of Devils Knob Village on the 18th hole of Devils Knob course, this unit provides great views and plenty of natural light. A functional open floor plan on main level, with vaulted ceilings, wood FP in LR, 2 bedrooms and a private master suite on 2nd level. Also, the COA has just completed extensive exterior updates over the past few years, including new Hardie plank siding, roof and walkways. This is a wonderful location within walking distance to many of the resort's amenities and services, golf, tennis & pickle ball, aquatics & fitness ctr, hiking, and much more.,Granite Counter,Painted Cabinets,Fireplace in Living Room
Location
State VA
County Nelson
Zoning R
Rooms
Other Rooms Living Room, Dining Room, Kitchen, Full Bath, Additional Bedroom
Main Level Bedrooms 2
Interior
Interior Features Primary Bath(s)
Heating Central, Wood Burn Stove
Cooling Central A/C
Flooring Carpet, Laminated
Fireplaces Type Wood
Equipment Dryer, Washer
Fireplace N
Appliance Dryer, Washer
Exterior
Amenities Available Beach, Tot Lots/Playground, Security, Riding/Stables, Tennis Courts, Bar/Lounge, Dining Rooms, Exercise Room, Golf Club, Guest Suites, Lake, Laundry Facilities, Meeting Room, Picnic Area, Swimming Pool, Horse Trails, Sauna, Transportation Service, Volleyball Courts, Jog/Walk Path
View Mountain, Golf Course
Roof Type Architectural Shingle
Accessibility None
Garage N
Building
Lot Description Landscaping, Trees/Wooded, Mountainous
Story 1.5
Foundation Concrete Perimeter, Slab
Sewer Public Sewer
Water Community
Architectural Style Contemporary
Level or Stories 1.5
Additional Building Above Grade, Below Grade
Structure Type Vaulted Ceilings,Cathedral Ceilings
New Construction N
Schools
Elementary Schools Tye River
Middle Schools Nelson
High Schools Nelson
School District Nelson County Public Schools
Others
HOA Fee Include Common Area Maintenance,Trash,Ext Bldg Maint,Insurance,Pool(s),Management,Reserve Funds,Road Maintenance,Snow Removal,Other
Ownership Condominium
Security Features Security System,24 hour security
Special Listing Condition Standard
Read Less

Bought with ANNE BUTEAU • MONTAGUE, MILLER & CO. - AMHERST
GET MORE INFORMATION




