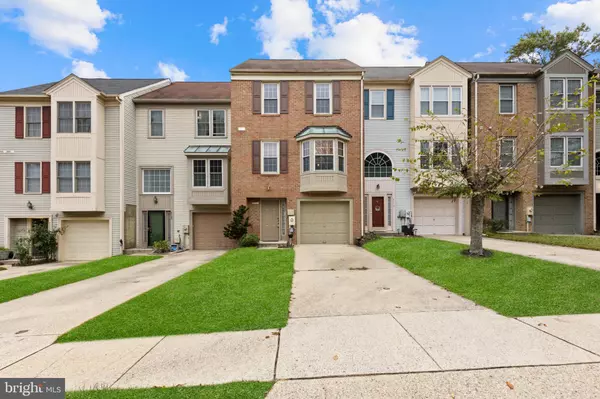For more information regarding the value of a property, please contact us for a free consultation.
4711 RAMS HORN ROW Ellicott City, MD 21042
Want to know what your home might be worth? Contact us for a FREE valuation!

Our team is ready to help you sell your home for the highest possible price ASAP
Key Details
Sold Price $510,000
Property Type Townhouse
Sub Type Interior Row/Townhouse
Listing Status Sold
Purchase Type For Sale
Square Footage 2,072 sqft
Price per Sqft $246
Subdivision None Available
MLS Listing ID MDHW2045070
Sold Date 10/28/24
Style Colonial
Bedrooms 3
Full Baths 3
Half Baths 1
HOA Fees $72/mo
HOA Y/N Y
Abv Grd Liv Area 2,072
Originating Board BRIGHT
Year Built 1988
Annual Tax Amount $6,102
Tax Year 2024
Lot Size 2,072 Sqft
Acres 0.05
Property Description
Beautiful colonial townhouse offering 2,072 total square feet, featuring 3 bedrooms, 3 full baths, 1 half bath, and a 1-car garage situated on a quaint cul-de-sac in sought-after Dorsey Search.
Step inside to the fully finished lower level, starting with the spacious entryway that includes a convenient coat closet and access to the garage. Continue down the hall to a generous recreation room, perfect for a home office or extra entertaining space, complete with a full bathroom and walk-out access to the backyard. Hardwood floors flow seamlessly throughout the open main level, which features a dining room that steps down to the living room enhanced by a cozy wood-burning fireplace, abundant natural light, and convenient access to the deck for outdoor enjoyment. The beautifully updated eat-in kitchen boasts stainless steel appliances, granite countertops, and a spacious pantry. It features a cozy breakfast nook with bay windows, ample light gray cabinetry, a convenient breakfast bar, and a pass-through window overlooking the dining and living rooms. A stylish powder room and a laundry closet complete the main level.
Upstairs, you'll find three carpeted bedrooms, including the primary suite with vaulted ceilings, double closets, an ensuite bathroom featuring luxury vinyl tile floor, and a bonus loft area with skylights and two additional closets, offering extensive storage space. Another full bathroom with luxury vinyl tile flooring serves the two additional bedrooms. The expansive deck offers a perfect spot for alfresco dining, overlooking the beautifully landscaped, flat, and fully fenced backyard. Below the deck, a patio, complete with two charming swings, creates a tranquil retreat with serene tree-lined views for added outdoor relaxation.
Dorsey Search is a vibrant community situated near Dorsey Search Village Center, offering a range of amenities including a Giant® grocery store, an animal hospital, a gas station, and various dining options, as well as convenient access to major commuter routes like Route 29, Route 100, and I-95.
Location
State MD
County Howard
Zoning RSC
Rooms
Other Rooms Living Room, Dining Room, Primary Bedroom, Bedroom 2, Bedroom 3, Kitchen
Basement Daylight, Full, Full, Fully Finished, Garage Access, Improved, Rear Entrance, Walkout Level, Windows
Interior
Interior Features Attic, Ceiling Fan(s), Family Room Off Kitchen, Kitchen - Eat-In, Recessed Lighting, Bathroom - Stall Shower, Wood Floors
Hot Water Electric
Heating Heat Pump(s)
Cooling Central A/C
Fireplaces Number 1
Fireplaces Type Mantel(s), Wood
Equipment Built-In Microwave, Dishwasher, Disposal, Dryer, Exhaust Fan, Icemaker, Oven - Self Cleaning, Oven/Range - Electric, Refrigerator, Stainless Steel Appliances, Stove, Washer, Water Heater
Fireplace Y
Window Features Double Pane,Energy Efficient,Insulated,Screens
Appliance Built-In Microwave, Dishwasher, Disposal, Dryer, Exhaust Fan, Icemaker, Oven - Self Cleaning, Oven/Range - Electric, Refrigerator, Stainless Steel Appliances, Stove, Washer, Water Heater
Heat Source Electric
Laundry Main Floor
Exterior
Exterior Feature Deck(s), Patio(s)
Garage Garage - Front Entry
Garage Spaces 1.0
Fence Rear
Utilities Available Electric Available
Waterfront N
Water Access N
Roof Type Asphalt
Accessibility None
Porch Deck(s), Patio(s)
Attached Garage 1
Total Parking Spaces 1
Garage Y
Building
Lot Description Backs to Trees, Cul-de-sac, Landscaping
Story 3
Foundation Permanent
Sewer Public Sewer
Water Public
Architectural Style Colonial
Level or Stories 3
Additional Building Above Grade, Below Grade
Structure Type Dry Wall
New Construction N
Schools
Elementary Schools Northfield
Middle Schools Dunloggin
High Schools Wilde Lake
School District Howard County Public School System
Others
Senior Community No
Tax ID 1402319179
Ownership Fee Simple
SqFt Source Estimated
Special Listing Condition Standard
Read Less

Bought with Tam Nguyen • KW Metro Center
GET MORE INFORMATION




