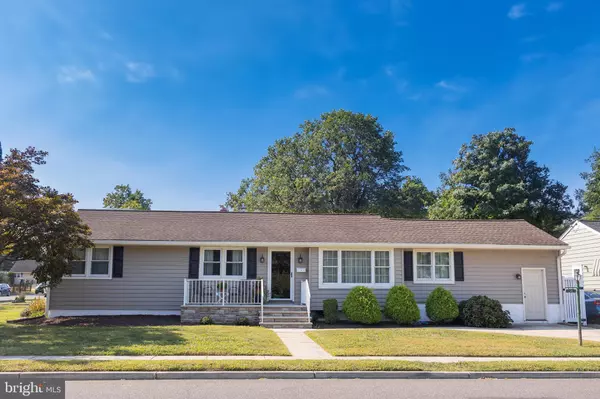For more information regarding the value of a property, please contact us for a free consultation.
19 MACON DR Hamilton, NJ 08619
Want to know what your home might be worth? Contact us for a FREE valuation!

Our team is ready to help you sell your home for the highest possible price ASAP
Key Details
Sold Price $435,000
Property Type Single Family Home
Sub Type Detached
Listing Status Sold
Purchase Type For Sale
Square Footage 1,416 sqft
Price per Sqft $307
Subdivision None Available
MLS Listing ID NJME2048890
Sold Date 10/29/24
Style Ranch/Rambler
Bedrooms 3
Full Baths 1
HOA Y/N N
Abv Grd Liv Area 1,416
Originating Board BRIGHT
Year Built 1955
Annual Tax Amount $7,230
Tax Year 2023
Lot Size 5,998 Sqft
Acres 0.14
Lot Dimensions 75.00 x 80.00
Property Description
Welcome to 19 Macon Drive, a charming 3-bedroom, 1-bathroom ranch on a large corner lot in Hamilton, NJ. Located in a serene neighborhood within walking distance to shopping, restaurants, local and major transportation including the Northeast Corridor Line. This updated and well maintained home features soft close wood cabinets, quartz countertops, new windows, new siding and gutters, newer roof (approx. 10 yrs), HVAC system, water heater, and beautiful hardwood floors. Three bedrooms are conveniently located down the hallway with a fully updated bathroom, with custom tile shower. Endless possibilities await in the large basement with complete french drain, sump pump and battery backup installed. The perfect setup for extra storage, a workshop or even future finished space. The spacious floor plan flows from the main living area to the kitchen and around to the bonus family room. Step outside to the expansive fenced in backyard, a private oasis for summer barbecues, gardening or simply relaxing. Just off the family room sits a bonus 7x20 storage area with indoor and outdoor access points.
Centrally located in the heart of Mercer County, many local parks and special venues including Mercer County Park, Veterans Park, Mercer Oaks Golf Course and Grounds for Sculpture are all less than 4 miles away. Schools include Mercer County Community College, Nottingham High School and Morgan Elementary (within walking distance). This home is move-in ready with thoughtful updates and stylish finishes. Don’t miss the opportunity to make this gem your forever home!
Location
State NJ
County Mercer
Area Hamilton Twp (21103)
Zoning RES
Rooms
Other Rooms Living Room, Dining Room, Primary Bedroom, Bedroom 2, Kitchen, Family Room, Bedroom 1, Other, Attic
Basement Daylight, Partial, Interior Access, Poured Concrete, Sump Pump, Water Proofing System, Windows
Main Level Bedrooms 3
Interior
Interior Features Attic, Dining Area, Entry Level Bedroom, Formal/Separate Dining Room, Kitchen - Eat-In, Recessed Lighting, Upgraded Countertops, Wood Floors
Hot Water Natural Gas
Heating Forced Air
Cooling Central A/C
Flooring Ceramic Tile, Hardwood
Equipment Dishwasher, Built-In Microwave, Dryer - Gas, Oven/Range - Gas, Refrigerator, Stove, Washer, Water Heater
Fireplace N
Window Features Energy Efficient,Insulated,Replacement
Appliance Dishwasher, Built-In Microwave, Dryer - Gas, Oven/Range - Gas, Refrigerator, Stove, Washer, Water Heater
Heat Source Natural Gas
Laundry Basement, Has Laundry
Exterior
Exterior Feature Porch(es)
Fence Other
Utilities Available Cable TV, Electric Available, Natural Gas Available, Phone, Sewer Available, Water Available
Waterfront N
Water Access N
Roof Type Pitched,Shingle
Accessibility None
Porch Porch(es)
Garage N
Building
Lot Description Corner
Story 1
Foundation Permanent
Sewer Public Sewer
Water Public
Architectural Style Ranch/Rambler
Level or Stories 1
Additional Building Above Grade, Below Grade
Structure Type Dry Wall
New Construction N
Schools
School District Hamilton Township
Others
Senior Community No
Tax ID 03-01612-00177
Ownership Fee Simple
SqFt Source Assessor
Security Features Security System,Carbon Monoxide Detector(s),Smoke Detector
Acceptable Financing Cash, Conventional, FHA
Listing Terms Cash, Conventional, FHA
Financing Cash,Conventional,FHA
Special Listing Condition Standard
Read Less

Bought with Helen H Sherman • BHHS Fox & Roach - Princeton
GET MORE INFORMATION




