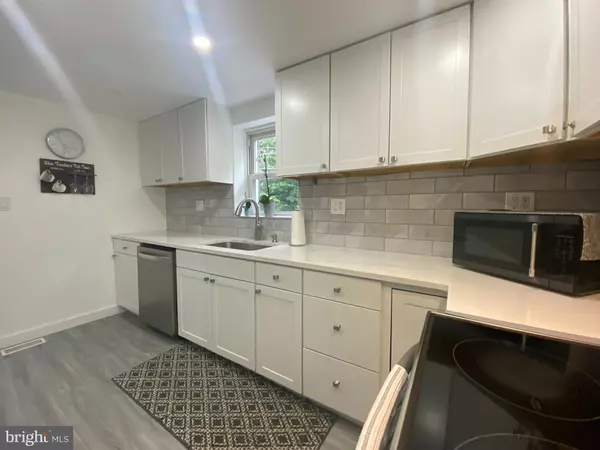For more information regarding the value of a property, please contact us for a free consultation.
1040 CARDINAL RD Audubon, PA 19403
Want to know what your home might be worth? Contact us for a FREE valuation!

Our team is ready to help you sell your home for the highest possible price ASAP
Key Details
Sold Price $455,000
Property Type Single Family Home
Sub Type Detached
Listing Status Sold
Purchase Type For Sale
Square Footage 2,556 sqft
Price per Sqft $178
Subdivision None Available
MLS Listing ID PAMC2110774
Sold Date 10/28/24
Style Ranch/Rambler
Bedrooms 3
Full Baths 3
HOA Y/N N
Abv Grd Liv Area 1,416
Originating Board BRIGHT
Year Built 1950
Annual Tax Amount $5,450
Tax Year 2024
Lot Size 0.303 Acres
Acres 0.3
Lot Dimensions 98.00 x 0.00
Property Description
Welcome to 1040 Cardinal Road in Audubon! Located in the Methacton School District, this completely renovated 3-bedroom, 3-bathroom home offers a perfect blend of modern comfort and peaceful living. Nestled at the end of a quiet no-through road and backing up to the Shannondell of Valley Forge golf course, the setting provides privacy and tranquility. Step into a spacious, welcoming foyer and experience the seamless flow of the living area, enhanced by recessed lighting throughout the home, creating a warm and inviting ambiance. The kitchen features elegant marble countertops, stainless steel appliances, and ample cabinet space making it both stylish and functional. The primary suite serves as a serene retreat with two spacious closets and an en-suite bathroom. The bathrooms are beautifully equipped with contemporary fixtures and finishes. The fully renovated basement adds valuable living space, perfect for a home office, gym, or entertainment area. It also includes a full bathroom, a spacious laundry room, and plenty of closets and storage space. Outside, enjoy the private backyard lined with mature trees, offering a peaceful and secluded environment for outdoor activities and relaxation. The owners have invested a significant amount of money in these updates planning for it to be their forever home but are now relocating due to a job transfer. These 2023 upgrades include New Windows & Doors, New HVAC System, New Vinyl Siding, New Upgraded Electrical System, New Attic Fans, French Drain & Sump Pump, and New Roof ( 2022).
Conveniently located just minutes from local schools, parks, shopping centers, and major highways, making your daily commute and errands a breeze.
Location
State PA
County Montgomery
Area Lower Providence Twp (10643)
Zoning RESIDENTIAL
Rooms
Other Rooms Living Room, Primary Bedroom, Bedroom 2, Kitchen, Bedroom 1, Great Room, Laundry, Recreation Room
Basement Full, Heated, Improved
Main Level Bedrooms 3
Interior
Interior Features Upgraded Countertops, Recessed Lighting, Bathroom - Stall Shower, Entry Level Bedroom, Attic, Attic/House Fan
Hot Water Electric
Heating Heat Pump - Electric BackUp
Cooling Central A/C
Flooring Luxury Vinyl Plank
Equipment Dishwasher, Disposal, Dryer - Front Loading, ENERGY STAR Clothes Washer, Exhaust Fan, Energy Efficient Appliances, ENERGY STAR Dishwasher, Oven - Self Cleaning, Oven/Range - Electric, Range Hood, Refrigerator, Stainless Steel Appliances, Washer - Front Loading, Water Heater, Extra Refrigerator/Freezer
Fireplace N
Appliance Dishwasher, Disposal, Dryer - Front Loading, ENERGY STAR Clothes Washer, Exhaust Fan, Energy Efficient Appliances, ENERGY STAR Dishwasher, Oven - Self Cleaning, Oven/Range - Electric, Range Hood, Refrigerator, Stainless Steel Appliances, Washer - Front Loading, Water Heater, Extra Refrigerator/Freezer
Heat Source Electric
Laundry Basement
Exterior
Utilities Available Cable TV
Waterfront N
Water Access N
View Golf Course
Roof Type Shingle
Accessibility None
Garage N
Building
Story 1
Foundation Block
Sewer Public Sewer
Water Public
Architectural Style Ranch/Rambler
Level or Stories 1
Additional Building Above Grade, Below Grade
New Construction N
Schools
School District Methacton
Others
Senior Community No
Tax ID 43-00-02029-007
Ownership Fee Simple
SqFt Source Assessor
Acceptable Financing Conventional, Cash
Listing Terms Conventional, Cash
Financing Conventional,Cash
Special Listing Condition Standard
Read Less

Bought with Emily Landis Torres • Keller Williams Real Estate-Montgomeryville
GET MORE INFORMATION




