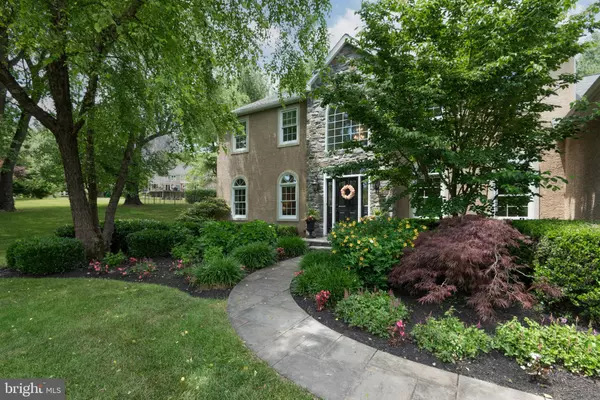For more information regarding the value of a property, please contact us for a free consultation.
239 HEATHER RIDGE CIR West Chester, PA 19382
Want to know what your home might be worth? Contact us for a FREE valuation!

Our team is ready to help you sell your home for the highest possible price ASAP
Key Details
Sold Price $915,000
Property Type Single Family Home
Sub Type Detached
Listing Status Sold
Purchase Type For Sale
Square Footage 3,946 sqft
Price per Sqft $231
Subdivision Carroll Hill
MLS Listing ID PACT2067468
Sold Date 10/28/24
Style Traditional
Bedrooms 4
Full Baths 2
Half Baths 3
HOA Y/N N
Abv Grd Liv Area 2,904
Originating Board BRIGHT
Year Built 1997
Annual Tax Amount $8,635
Tax Year 2024
Lot Size 1.100 Acres
Acres 1.1
Lot Dimensions 0.00 x 0.00
Property Description
Back on the market after buyers got cold feet...lucky for you!! Pride of ownership and meticulous attention to detail define this beautiful turn-key home in the Carroll Hill neighborhood of East Bradford Township. Recent upgrades include stainless steel kitchen appliances (2024), new family room and primary bedroom carpeting (2024), new roof (2023), and refinished oak hardwoods (2022). This 4-bedroom, 2 full/3 half bath home with 3,946 SF of living space also features an amazing private 1.1 acre backyard oasis, setting the stage for outdoor fun and entertainment with an inground pool, extensive flagstone hardscape patio, outdoor kitchen, and bar area. The first level interior features tasteful finishes, neutral paint palettes, and custom wood trim and built-ins. The upgraded kitchen (2018) and dining area are ideal for gatherings, with a granite island and countertops, tiled backsplash and warm pendant lighting. A floor to ceiling stone fireplace adds charm to the great room, just off the kitchen. The main floor laundry, hall bath and interior access to a three-car garage, one with a car lift, finish out the first level. The second level offers a primary bedroom with vaulted ceilings, walk-in closet and stunning primary bath in Carrera marble, with a jetted soaking tub, walk-in shower and double granite vanities. Three nicely-sized bedrooms share a full hall bath with a tiled walk-in shower and double vanities. The fully finished basement with a half bath also offers plenty of additional living space for entertaining and space for an office or gym. Located in the highly regarded West Chester Area School District, and nestled in the heart of the Brandywine Valley, this home offers easy access to local parks and trails and is just minutes from the West Chester Borough with 5-star restaurants, outdoor cafes, wineries and breweries, artisan shopping, and entertainment. Conveniently close to Kennett Square, Media, Wilmington, and all major routes to metro Philadelphia. Don’t miss this opportunity– schedule your showing today!
Location
State PA
County Chester
Area East Bradford Twp (10351)
Zoning R10
Rooms
Other Rooms Living Room, Dining Room, Primary Bedroom, Bedroom 2, Bedroom 3, Bedroom 4, Kitchen, Family Room, Basement, Foyer, Great Room, Laundry, Primary Bathroom, Full Bath, Half Bath
Basement Full, Interior Access, Poured Concrete
Interior
Interior Features Attic, Built-Ins, Carpet, Ceiling Fan(s), Chair Railings, Formal/Separate Dining Room, Kitchen - Eat-In, Kitchen - Island, Primary Bath(s), Bathroom - Soaking Tub, Bathroom - Stall Shower, Wainscotting, Crown Moldings, Recessed Lighting, Upgraded Countertops, Walk-in Closet(s), Wood Floors
Hot Water Propane
Heating Forced Air
Cooling Central A/C
Flooring Ceramic Tile, Carpet, Hardwood
Fireplaces Number 1
Fireplaces Type Mantel(s), Stone, Wood
Equipment Built-In Microwave, Dishwasher, Disposal, Dryer, Refrigerator, Washer, Oven/Range - Electric
Fireplace Y
Appliance Built-In Microwave, Dishwasher, Disposal, Dryer, Refrigerator, Washer, Oven/Range - Electric
Heat Source Propane - Leased
Laundry Main Floor
Exterior
Exterior Feature Deck(s), Patio(s)
Garage Additional Storage Area, Built In, Garage - Side Entry, Garage Door Opener, Inside Access, Other
Garage Spaces 8.0
Fence Split Rail, Wrought Iron
Pool Concrete, Fenced, In Ground
Waterfront N
Water Access N
View Garden/Lawn, Trees/Woods
Roof Type Shingle,Pitched
Accessibility None
Porch Deck(s), Patio(s)
Attached Garage 3
Total Parking Spaces 8
Garage Y
Building
Lot Description Cul-de-sac
Story 2
Foundation Concrete Perimeter
Sewer On Site Septic
Water Public
Architectural Style Traditional
Level or Stories 2
Additional Building Above Grade, Below Grade
Structure Type 9'+ Ceilings,Dry Wall,Cathedral Ceilings
New Construction N
Schools
Elementary Schools Hillsdale
Middle Schools Peirce
High Schools Henderson
School District West Chester Area
Others
Senior Community No
Tax ID 51-07 -0041.1300
Ownership Fee Simple
SqFt Source Assessor
Acceptable Financing Cash, Conventional, FHA
Listing Terms Cash, Conventional, FHA
Financing Cash,Conventional,FHA
Special Listing Condition Standard
Read Less

Bought with Philip J Cannavo • Coldwell Banker Realty
GET MORE INFORMATION




