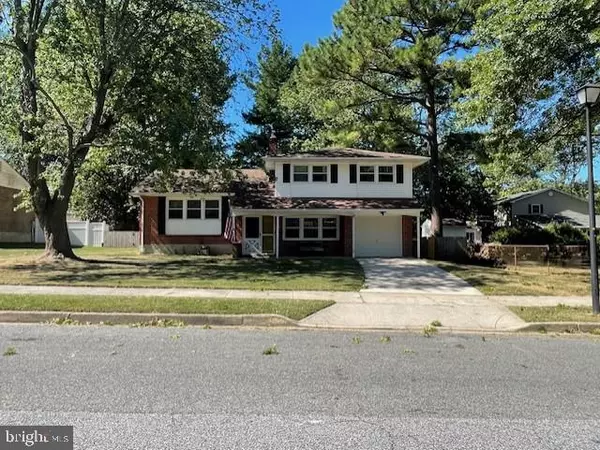For more information regarding the value of a property, please contact us for a free consultation.
220 WINTERBERRY DR Dover, DE 19904
Want to know what your home might be worth? Contact us for a FREE valuation!

Our team is ready to help you sell your home for the highest possible price ASAP
Key Details
Sold Price $290,000
Property Type Single Family Home
Sub Type Detached
Listing Status Sold
Purchase Type For Sale
Square Footage 1,688 sqft
Price per Sqft $171
Subdivision Crossgates
MLS Listing ID DEKT2031130
Sold Date 10/31/24
Style Split Level
Bedrooms 4
Full Baths 3
HOA Y/N N
Abv Grd Liv Area 1,688
Originating Board BRIGHT
Year Built 1966
Annual Tax Amount $1,811
Tax Year 2022
Lot Size 10,454 Sqft
Acres 0.24
Lot Dimensions 80.00 x 130.00
Property Description
This 4 bedroom, 3 bath split level home w/ one car garage and basement, is situated in the established community of Crossgates and located in the popular Ceasar Rodney School District. Head up to the front porch and enter into the tiled foyer. To your right, with the tile flooring continuing, you'll find the spacious family room with direct access to the large enclosed sunporch and sizeable completely fenced backyard with storage shed. Back inside, and also on the lower level of the home, is a bedroom, half bath, pantry and access to the garage and partially finished basement. Heading to the main level of the home is where you'll find the living/dining room areas and kitchen. The kitchen offers all appliances, oak cabinetry, and solid surface countertops with integrated sink. Just up a short flight of stairs to the upper level there are 3 nicely sized bedrooms, full hall bath with tub and dual bowl vanity, two linen closets and access to the attic for additional storage space. The main bedroom has two closets(one walk in) and the second bedroom also has a large walk-in closet. Lastly, the partially finished basement area provides plenty of cabinetry with workbench, washer and dryer with utility sink, a third full bath with stall shower and a small room, currently being used as a weight room, with baseboard heat. Other items to mention; hardwood flooring through the main and upper levels of the home, new hot water heater in 2023, most of the windows were replaced in the last 10 years, new HVAC system w/ heat pump installed in 2014 with the original heating system remaining as a secondary backup heating source, and a total of 9 ceiling fans throughout the home. Conveniently located to shopping, restaurants, medical facilities, schools and within minutes of major routes 1 and 13 you will be as close to everything you could ever need or want! Call today to schedule your tour!
Location
State DE
County Kent
Area Caesar Rodney (30803)
Zoning R10
Rooms
Basement Full, Partially Finished
Main Level Bedrooms 4
Interior
Hot Water Electric
Heating Central
Cooling Central A/C
Fireplace N
Heat Source Electric
Exterior
Garage Garage - Front Entry
Garage Spaces 1.0
Waterfront N
Water Access N
Accessibility None
Attached Garage 1
Total Parking Spaces 1
Garage Y
Building
Story 2
Foundation Concrete Perimeter
Sewer Public Sewer
Water Public
Architectural Style Split Level
Level or Stories 2
Additional Building Above Grade, Below Grade
New Construction N
Schools
School District Caesar Rodney
Others
Senior Community No
Tax ID ED-05-08508-03-2200-000
Ownership Fee Simple
SqFt Source Estimated
Special Listing Condition Standard
Read Less

Bought with Kira V Anderson • Empower Real Estate, LLC
GET MORE INFORMATION




