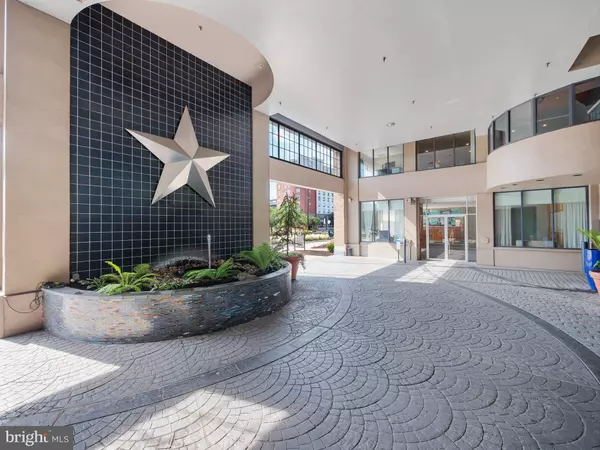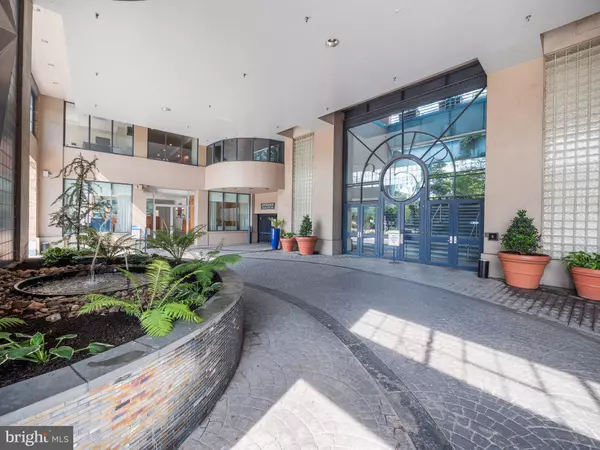For more information regarding the value of a property, please contact us for a free consultation.
7 N CHRISTOPHER COLUMBUS BLVD #215 Philadelphia, PA 19106
Want to know what your home might be worth? Contact us for a FREE valuation!

Our team is ready to help you sell your home for the highest possible price ASAP
Key Details
Sold Price $327,000
Property Type Condo
Sub Type Condo/Co-op
Listing Status Sold
Purchase Type For Sale
Square Footage 2,229 sqft
Price per Sqft $146
Subdivision Penn'S Landing
MLS Listing ID PAPH2366620
Sold Date 11/04/24
Style Contemporary
Bedrooms 3
Full Baths 3
Half Baths 1
Condo Fees $1,158/mo
HOA Y/N N
Abv Grd Liv Area 2,229
Originating Board BRIGHT
Year Built 1982
Annual Tax Amount $6,219
Tax Year 2024
Lot Dimensions 0.00 x 0.00
Property Description
Showings begin Friday, June 21. Pier 5 at Philadelphia's Penn's Landing is an exquisite waterfront residence offering a perfect blend of luxurious living, stunning views, and unsurpassed recreational and dining opportunities. Whether you are searching for a primary home, a pied-à-terre, or a retreat-like setting to gather with family and friends, you will find your wishes have come true at Pier 5. The residence is situated on the banks of the Delaware River, close to downtown and all of the arts, culture, recreation, and restaurants the city has to offer. But nature beckons as well. As a resident you can begin each day watching the sun rise over the Delaware River! From all three levels of your townhouse on the Pier you will enjoy a gorgeous view of the Benjamin Franklin Bridge. You needn't search for parking because your own dedicated space is just an elevator ride or stairway away. You can enjoy morning coffee or an evening refreshment from your own sundeck or from the community veranda. This bright and sunny condominium unit features three bedrooms and four bathrooms—three full and one half-bath. The first level has an open floor plan convenient for family life or entertaining. The bright, open kitchen faces a generously sized dining area that is separated from the living room by a half wall, defining areas for cooking, enjoying meals, and relaxing or entertaining. The first floor offers light bamboo flooring, a wood-burning fireplace and full wall of windows with a view of the Ben Franklin Bridge, Cherry and Race Street Piers, and the marina. The newly carpeted second floor includes the primary bedroom suite with another full wall of windows with the same gorgeous view as the first floor. Here you’ll find ample closet space, a separate shower, and a cleverly situated Jacuzzi soaking tub with a sliding “pocket” window that can be closed for privacy or opened to take advantage of the view. Completing this level is a second bedroom, a second full bath, and a laundry area. The third floor has a generously sized room, a full bath, and a large walk-in closet. This room can be used as a third bedroom, studio, office, or another family space. Through the sliding doors on the third floor is a lovely private sun deck, a fantastic entertaining space for friends or for a romantic dinner. You’ll find the same stunning view of the river and the Ben Franklin Bridge from the deck. The deck is bright and open, with composite flooring. This property has been well-cared for by the same owners for more than 25 years. It is lovely and well-maintained, and a new owner’s updates would enhance its appeal even further! Pier 5 itself is a special place with an open-air center courtyard filled with beautiful very well-cared for plantings, creating the feeling of a botanical garden. The Pier is perfectly situated with a biking and hiking trail right outside the front door, very easy access to I-95 and the Delaware River bridges to New Jersey, and the countless vibrant recreational, restaurant, entertainment, and historical venues in Penn’s Landing and Old City, not to mention a front row seat to Philadelphia’s fireworks displays!
Location
State PA
County Philadelphia
Area 19106 (19106)
Zoning CMX3
Direction West
Rooms
Other Rooms Living Room, Dining Room, Kitchen, Laundry
Interior
Interior Features Built-Ins, Carpet, Ceiling Fan(s), Crown Moldings, Floor Plan - Open, Bathroom - Soaking Tub, Bathroom - Stall Shower, Walk-in Closet(s), Bathroom - Tub Shower, Wood Floors
Hot Water Electric
Heating Forced Air
Cooling Central A/C
Flooring Bamboo, Carpet, Ceramic Tile
Equipment Built-In Microwave, Built-In Range, Dishwasher, Disposal, Dryer - Electric, Dryer - Front Loading, Oven/Range - Electric, Refrigerator, Stainless Steel Appliances, Washer - Front Loading
Fireplace N
Window Features Double Pane,Energy Efficient,Screens,Sliding
Appliance Built-In Microwave, Built-In Range, Dishwasher, Disposal, Dryer - Electric, Dryer - Front Loading, Oven/Range - Electric, Refrigerator, Stainless Steel Appliances, Washer - Front Loading
Heat Source Electric
Exterior
Garage Basement Garage, Garage - Front Entry
Garage Spaces 1.0
Parking On Site 1
Amenities Available Elevator, Gated Community, Jog/Walk Path, Bike Trail, Non-Lake Recreational Area, Party Room, Reserved/Assigned Parking, Security
Waterfront N
Water Access N
Accessibility Elevator
Total Parking Spaces 1
Garage Y
Building
Story 3
Foundation Pillar/Post/Pier, Pilings, Slab
Sewer Public Sewer
Water Public
Architectural Style Contemporary
Level or Stories 3
Additional Building Above Grade, Below Grade
Structure Type Dry Wall
New Construction N
Schools
School District The School District Of Philadelphia
Others
Pets Allowed Y
HOA Fee Include Common Area Maintenance,Ext Bldg Maint,Management,Security Gate,Sewer,Snow Removal,Trash,Water
Senior Community No
Tax ID 888060228
Ownership Condominium
Acceptable Financing Cash, Conventional
Listing Terms Cash, Conventional
Financing Cash,Conventional
Special Listing Condition Standard
Pets Description Cats OK, Dogs OK
Read Less

Bought with MaryAnn Baenninger • Keller Williams Real Estate-Doylestown
GET MORE INFORMATION




