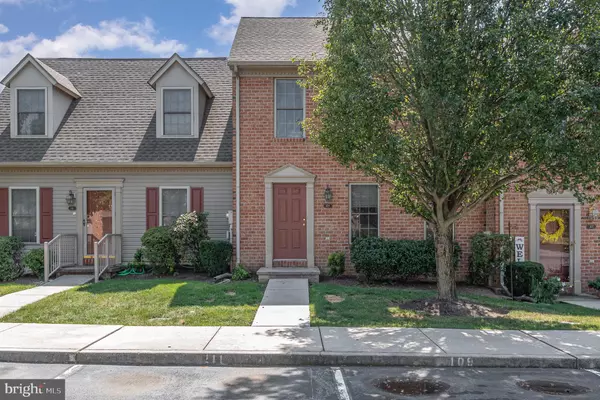For more information regarding the value of a property, please contact us for a free consultation.
109 HUNTERS RIDGE DR Harrisburg, PA 17110
Want to know what your home might be worth? Contact us for a FREE valuation!

Our team is ready to help you sell your home for the highest possible price ASAP
Key Details
Sold Price $195,000
Property Type Condo
Sub Type Condo/Co-op
Listing Status Sold
Purchase Type For Sale
Square Footage 1,539 sqft
Price per Sqft $126
Subdivision Woodland View At Waverly
MLS Listing ID PADA2037608
Sold Date 11/07/24
Style Other
Bedrooms 2
Full Baths 1
Half Baths 1
Condo Fees $180/mo
HOA Y/N N
Abv Grd Liv Area 1,056
Originating Board BRIGHT
Year Built 2002
Annual Tax Amount $3,657
Tax Year 2024
Lot Size 3,920 Sqft
Acres 0.09
Property Description
Come home to this 2 bedroom, 1.5 bath condo townhome with a finished walk out basement in Susquehanna Township. This low maintenance townhome with spectacular mountain views has over 1500 square feet of finished living space spread across 3 levels. Two assigned parking spaces right at the front door lead you into the main floor with living room, an eat-in kitchen and 1/2 bath. Private deck is perfect for your peaceful morning coffee and entertaining in the evening. Upstairs are the 2 freshly painted large bedrooms with brand new carpeting and a full bath. The finished walkout basement is a comfortable family room with a back patio through the sliding doors. Condo Association covers Common Areas, Lawn Maintenance, and Snow Removal. Refrigerator Washer and Dryer all stay. Close to restaurants, shopping, highways, schools. THIS UNIT CAN BE USED AS A RENTAL!
Location
State PA
County Dauphin
Area Susquehanna Twp (14062)
Zoning RESIDENTIAL
Rooms
Other Rooms Living Room, Bedroom 2, Kitchen, Family Room, Bedroom 1
Basement Full, Partially Finished, Walkout Level
Interior
Interior Features Combination Kitchen/Dining, Kitchen - Eat-In, Pantry, Recessed Lighting
Hot Water Electric
Heating Heat Pump(s)
Cooling Central A/C
Equipment Built-In Range, Dishwasher, Disposal, Dryer, Microwave, Oven/Range - Electric, Washer
Fireplace N
Appliance Built-In Range, Dishwasher, Disposal, Dryer, Microwave, Oven/Range - Electric, Washer
Heat Source Electric
Laundry Has Laundry
Exterior
Exterior Feature Deck(s)
Garage Spaces 2.0
Parking On Site 2
Amenities Available None
Waterfront N
Water Access N
Accessibility None
Porch Deck(s)
Total Parking Spaces 2
Garage N
Building
Story 2
Foundation Block
Sewer Public Sewer
Water Public
Architectural Style Other
Level or Stories 2
Additional Building Above Grade, Below Grade
New Construction N
Schools
High Schools Susquehanna Township
School District Susquehanna Township
Others
Pets Allowed Y
HOA Fee Include Common Area Maintenance,Ext Bldg Maint,Lawn Maintenance,Snow Removal
Senior Community No
Tax ID 62-083-052-000-0000
Ownership Fee Simple
SqFt Source Assessor
Acceptable Financing Cash, Conventional
Listing Terms Cash, Conventional
Financing Cash,Conventional
Special Listing Condition Standard
Pets Description Cats OK, Dogs OK
Read Less

Bought with SHELLY THOMPSON • Coldwell Banker Realty
GET MORE INFORMATION




