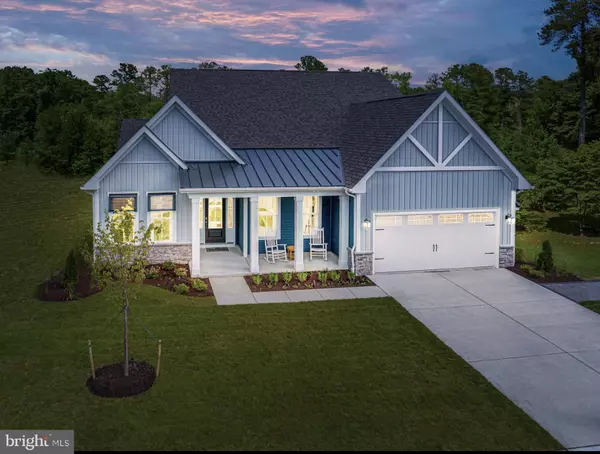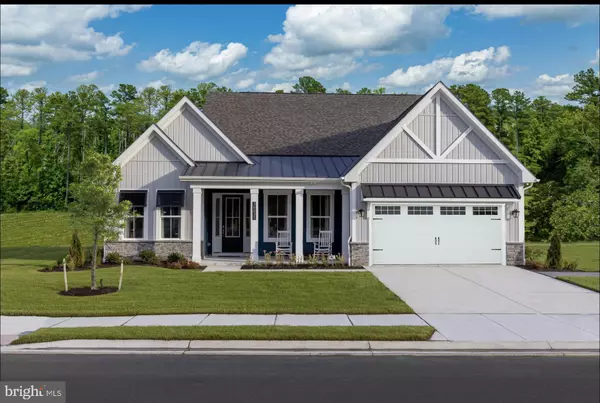For more information regarding the value of a property, please contact us for a free consultation.
36035 WINDSOR PARK DR Frankford, DE 19945
Want to know what your home might be worth? Contact us for a FREE valuation!

Our team is ready to help you sell your home for the highest possible price ASAP
Key Details
Sold Price $749,990
Property Type Single Family Home
Sub Type Detached
Listing Status Sold
Purchase Type For Sale
Square Footage 2,048 sqft
Price per Sqft $366
Subdivision Sycamore Chase
MLS Listing ID DESU2054668
Sold Date 05/22/24
Style Coastal,Contemporary
Bedrooms 4
Full Baths 2
Half Baths 1
HOA Fees $225/mo
HOA Y/N Y
Abv Grd Liv Area 2,048
Originating Board BRIGHT
Year Built 2022
Annual Tax Amount $1,733
Tax Year 2023
Lot Size 2,800 Sqft
Acres 0.06
Lot Dimensions 0.00 x 0.00
Property Description
Our extremely popular, Dirickson model is now for sale! The beautiful coastal front, with a large covered porch, is very inviting. A stunning entryway with a tray ceiling welcomes you into the spacious foyer, followed by a large, dedicated study with French doors. The great room features a vaulted ceiling with fan, a fireplace with designer wood accent wall and TV mount. Lots of windows to let in the light. Beachy flooring has been added in all the right places. The chef’s kitchen includes double ovens, upgraded cabinetry with soft-close hinges, pendant lighting, quartz countertops, walk-in pantry and so much more. The dining and great rooms are purposefully designed for entertaining large groups. The primary bedroom, on the main level, features a tray ceiling and large walk-in closet. The en suite bathroom, with a spa-like grand shower, linen closet and 2 sinks, is sure to wow you! There are 2 additional bedrooms, 1 full bath, and a laundry room to round out this home's beautiful lower level. The oak tread staircase, with blue risers, will take you to the 2nd-floor which provides you with a 4th, over-sized bedroom, nicely upgraded bathroom, and spacious loft with upgraded carpet and pad. Outside you’ll discover a side courtyard AND screened in covered back patio perfect for relaxing with your morning coffee. This house has open spaces behind, to the side AND in front of this house. Professionally landscaped. Security system added. The community amenities include a brand-new clubhouse with fitness center, pool and firepit. In addition, there a tennis/pickle ball court, a walking path, lighted ponds with fountains and many acres of open space. Best part is the community is just minutes from several beautiful beaches. Visit Sycamore Chase today and make your coastal dream a reality! This model home has over $193,000 in options and designer-chosen finishes you're sure to lov
Location
State DE
County Sussex
Area Baltimore Hundred (31001)
Zoning AR-1
Rooms
Main Level Bedrooms 3
Interior
Interior Features Breakfast Area, Carpet, Combination Dining/Living, Combination Kitchen/Dining, Combination Kitchen/Living, Crown Moldings, Family Room Off Kitchen, Floor Plan - Open, Kitchen - Island, Kitchen - Gourmet
Hot Water Tankless
Cooling Central A/C
Equipment Built-In Microwave, Built-In Range
Fireplace N
Appliance Built-In Microwave, Built-In Range
Heat Source Natural Gas
Exterior
Garage Garage - Front Entry
Garage Spaces 2.0
Waterfront N
Water Access N
Accessibility None
Attached Garage 2
Total Parking Spaces 2
Garage Y
Building
Story 2
Foundation Slab
Sewer Public Sewer
Water Public
Architectural Style Coastal, Contemporary
Level or Stories 2
Additional Building Above Grade, Below Grade
New Construction Y
Schools
School District Indian River
Others
HOA Fee Include Common Area Maintenance,Lawn Maintenance
Senior Community No
Tax ID 134-18.00-93.00
Ownership Fee Simple
SqFt Source Estimated
Horse Property N
Special Listing Condition Standard
Read Less

Bought with NON MEMBER • Non Subscribing Office
GET MORE INFORMATION




