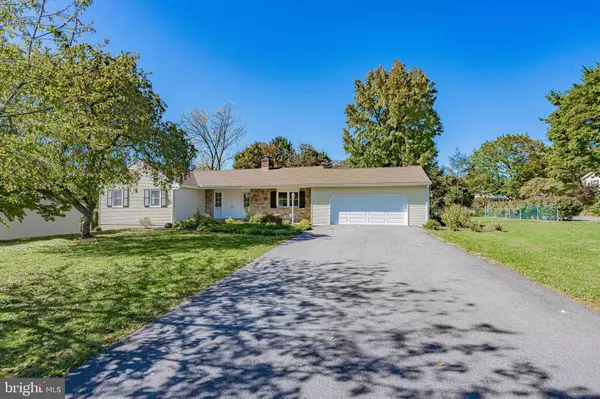For more information regarding the value of a property, please contact us for a free consultation.
1426 STONERIDGE RD Allentown, PA 18104
Want to know what your home might be worth? Contact us for a FREE valuation!

Our team is ready to help you sell your home for the highest possible price ASAP
Key Details
Sold Price $502,500
Property Type Single Family Home
Sub Type Detached
Listing Status Sold
Purchase Type For Sale
Square Footage 2,214 sqft
Price per Sqft $226
Subdivision Springhouse Farms
MLS Listing ID PALH2010228
Sold Date 11/15/24
Style Ranch/Rambler
Bedrooms 3
Full Baths 2
Half Baths 1
HOA Y/N N
Abv Grd Liv Area 1,654
Originating Board BRIGHT
Year Built 1967
Annual Tax Amount $4,993
Tax Year 2024
Lot Size 0.310 Acres
Acres 0.31
Lot Dimensions 114.50 x 118.73
Property Description
Please submit all offers by Tuesday morning, October 15th 9am Seller is open to review any requests made in the Agreement of Sale. Beautiful, Move-in Condition, Stone Front Ranch in South Whitehall Township, Parkland School District. The family room features gleaming hardwood floors and wood burning fireplace. The galley style kitchen with stainless appliances, tile backsplash & quartz countertops, deep sink & tile backsplash plus a convenient nook open to the family room with slider to the back patio. Spacious dining room off the kitchen with second slider to the patio for entertaining ease! The master bedroom is spacious with double closets & master bath with shower. Two additional bedrooms and hall bath w/tub and double sinks plus laundry complete the upper level. Downstairs you will find a recreation room with ornamental fireplace, plumbed for sink, and large storage area with bilco door to back yard. New windows! Large two car garage, and fenced yard! All conveniently located close to schools, shopping, hospitals, and interstates!
Location
State PA
County Lehigh
Area South Whitehall Twp (12319)
Zoning R-3
Rooms
Other Rooms Dining Room, Primary Bedroom, Bedroom 2, Bedroom 3, Kitchen, Family Room, Breakfast Room, Recreation Room, Primary Bathroom, Full Bath, Half Bath
Basement Full, Outside Entrance, Partially Finished
Main Level Bedrooms 3
Interior
Interior Features Breakfast Area, Carpet, Ceiling Fan(s), Dining Area, Primary Bath(s), Wood Floors
Hot Water Electric
Heating Forced Air, Heat Pump(s)
Cooling Central A/C, Ceiling Fan(s)
Flooring Hardwood, Marble, Tile/Brick
Fireplaces Number 1
Fireplaces Type Wood
Equipment Oven/Range - Electric, Washer, Dishwasher, Disposal, Microwave, Refrigerator, Water Conditioner - Owned
Fireplace Y
Appliance Oven/Range - Electric, Washer, Dishwasher, Disposal, Microwave, Refrigerator, Water Conditioner - Owned
Heat Source Electric
Laundry Hookup, Main Floor
Exterior
Exterior Feature Porch(es), Patio(s)
Garage Garage - Front Entry
Garage Spaces 2.0
Waterfront N
Water Access N
Roof Type Asphalt
Accessibility 2+ Access Exits
Porch Porch(es), Patio(s)
Attached Garage 2
Total Parking Spaces 2
Garage Y
Building
Lot Description Corner
Story 1
Foundation Other
Sewer Public Sewer
Water Community
Architectural Style Ranch/Rambler
Level or Stories 1
Additional Building Above Grade, Below Grade
New Construction N
Schools
School District Parkland
Others
Senior Community No
Tax ID 547792983572-00001
Ownership Fee Simple
SqFt Source Assessor
Acceptable Financing Cash, Conventional
Listing Terms Cash, Conventional
Financing Cash,Conventional
Special Listing Condition Standard
Read Less

Bought with NON MEMBER • Non Subscribing Office
GET MORE INFORMATION




