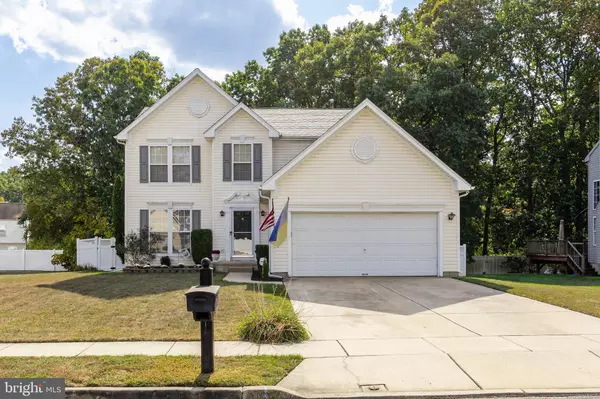For more information regarding the value of a property, please contact us for a free consultation.
69 VANCE AVE Sicklerville, NJ 08081
Want to know what your home might be worth? Contact us for a FREE valuation!

Our team is ready to help you sell your home for the highest possible price ASAP
Key Details
Sold Price $435,000
Property Type Single Family Home
Sub Type Detached
Listing Status Sold
Purchase Type For Sale
Square Footage 1,952 sqft
Price per Sqft $222
Subdivision Spring Valley
MLS Listing ID NJCD2075778
Sold Date 11/15/24
Style Colonial
Bedrooms 4
Full Baths 2
Half Baths 1
HOA Y/N N
Abv Grd Liv Area 1,952
Originating Board BRIGHT
Year Built 1993
Annual Tax Amount $9,506
Tax Year 2023
Lot Size 9,374 Sqft
Acres 0.22
Lot Dimensions 75.00 x 125.00
Property Description
Situated in an EXCELLENT LOCATION, your HOME SWEET HOME awaits you in this GORGEOUS 4 BEDROOM 2.5 BATH COLONIAL STYLE home in Sicklerville, NJ. OFFERING A PRIVATE, FULLY FENCED YARD a PAVED PATIO AND PERGOLA, 2 CAR ATTACHED GARAGE, PARTIALLY FINISHED BASEMENT, and so MUCH MORE! Welcome to Spring Valley! This lovely development is just off of Jarvis Rd and as you drive through this neighborhood you see pride in ownership in every home! This is a place where you can safely enjoy walking the sidewalk throughout the neighborhood and live a peaceful life! Keep your vehicles out of the elements in the attached two car garage. Entering the home through the two-story foyer, new and stylish luxury vinyl flooring flows throughout the first floor. The formal dining room is dressed to impress with a tray ceiling, chair railing, stylish chandelier and floor to ceiling windows which make it bright with natural light. You’ll love having dinner parties in this space! You can work from home in your home office which has french doors to give you auditory privacy. The eat-in kitchen and living room have an open floor plan, where you can socialize while you prepare your meals. Kitchen boasts plenty of storage space with bright white cabinetry and a center island work space. There’s a sliding glass door from the dining area of the kitchen to the patio outside. A powder room completes the first floor, for your convenience. Upstairs, there are four bedrooms and two baths offering you restful nights of sleep and comfort. Your primary suite will have you feeling very special, spacious and comfortable, with a walk-in closet, ceiling fan, attached primary bathroom and neutral carpeting. Make yourself at home spa days in the primary bathroom which offers an oversized soaking tub, double vanity, stall shower with glass surround. The additional bedrooms all have neutral carpet, ample closet space and share the hall bathroom, which has a tub shower combination. Downstairs, there’s a partially finished basement with drywall completed, waiting for you to make it into your dream recreation space! Outside, the fenced, private backyard offers a paved patio with pergola, for you to sit and enjoy the beauty of the outdoors, large shade trees surround the perimeter of the backyard, adding more privacy and keeping the yard cooler in the summer months. Imagine yourself grilling and chilling with friends and family, enjoying sitting under the stars in the evenings, and so much more in this wonderful backyard! This is a perfect location. It’s only an 18 minute commute to the Walt Whitman Bridge. It’s just 9 minutes from all of the shopping you desire at the Gloucester Premium Outlets and just 10 minutes from Camden County College.
Location
State NJ
County Camden
Area Gloucester Twp (20415)
Zoning R3
Rooms
Basement Partially Finished
Main Level Bedrooms 4
Interior
Hot Water Natural Gas
Heating Forced Air
Cooling Central A/C
Fireplace N
Heat Source Natural Gas
Exterior
Garage Garage - Front Entry
Garage Spaces 2.0
Water Access N
Accessibility Other
Attached Garage 2
Total Parking Spaces 2
Garage Y
Building
Story 2
Foundation Concrete Perimeter
Sewer Public Septic
Water Public
Architectural Style Colonial
Level or Stories 2
Additional Building Above Grade, Below Grade
New Construction N
Schools
School District Black Horse Pike Regional Schools
Others
Senior Community No
Tax ID 15-16803-00009
Ownership Fee Simple
SqFt Source Assessor
Acceptable Financing FHA, Conventional, Cash, VA
Listing Terms FHA, Conventional, Cash, VA
Financing FHA,Conventional,Cash,VA
Special Listing Condition Standard
Read Less

Bought with NICHOLAS RODRIGUEZ • Weichert Realtors-Cherry Hill
GET MORE INFORMATION




