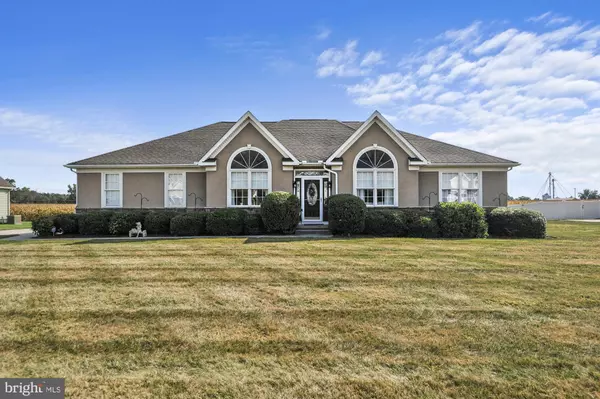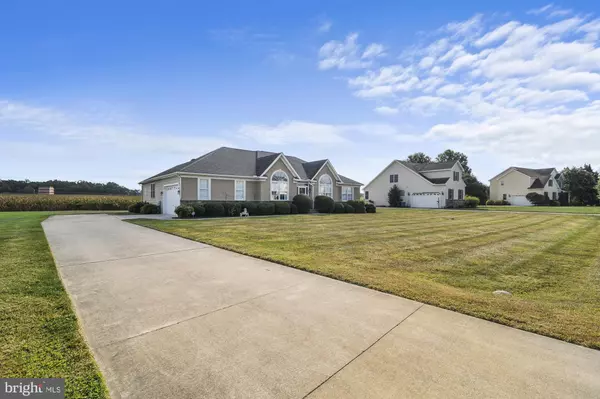For more information regarding the value of a property, please contact us for a free consultation.
148 STONEWATER WAY Dover, DE 19904
Want to know what your home might be worth? Contact us for a FREE valuation!

Our team is ready to help you sell your home for the highest possible price ASAP
Key Details
Sold Price $485,000
Property Type Single Family Home
Sub Type Detached
Listing Status Sold
Purchase Type For Sale
Square Footage 2,175 sqft
Price per Sqft $222
Subdivision Stonewater Creek
MLS Listing ID DEKT2031986
Sold Date 11/18/24
Style Ranch/Rambler
Bedrooms 3
Full Baths 2
HOA Fees $34/ann
HOA Y/N Y
Abv Grd Liv Area 2,175
Originating Board BRIGHT
Year Built 2005
Annual Tax Amount $2,753
Tax Year 2024
Lot Size 0.510 Acres
Acres 0.51
Property Description
Welcome to 148 Stonewater Way, a beautifully renovated contemporary ranch home that combines modern luxury with serene living. This meticulously cared for one-level home offers three bedrooms, two full baths, a spacious great room, formal dining room, separate formal living room, breakfast area and a split floorplan. Architectural features include vaulted ceilings, stained-glass Transom windows and side lights in the foyer. Palladian windows fill the home with natural light. The owners have invested over $150K in improvements in the past two years. Luxury Vinyl Plank floors and custom paint throughout the main living area. The kitchen is brand new with high end cabinetry, Frigidaire stainless appliances, quartz countertops, a stylish tile backsplash and a large peninsula with bar seating. Both bathrooms were exquisitely renovated adding style and functionality. Step outside to the expansive deck, featuring low-maintenance Trex decking, built-in seating, and solar lights - ideal for soaking in the tranquil farmland views. Located in the desirable Stonewater Creek community, which has under 40 homes, you can enjoy the peace and quiet of this serene setting while remaining close to local amenities, schools, parks, and just an hour from the Delaware beaches. Don’t miss out on this lovely home, schedule your appointment today. This gorgeous property won't last long.
Location
State DE
County Kent
Area Capital (30802)
Zoning AR
Rooms
Other Rooms Living Room, Dining Room, Bedroom 2, Bedroom 3, Kitchen, Foyer, Breakfast Room, Bedroom 1, Great Room, Laundry, Bathroom 1, Bathroom 2
Main Level Bedrooms 3
Interior
Interior Features Breakfast Area, Carpet, Ceiling Fan(s), Dining Area, Entry Level Bedroom, Formal/Separate Dining Room, Recessed Lighting, Stain/Lead Glass, Upgraded Countertops, Water Treat System
Hot Water Electric
Heating Forced Air
Cooling Central A/C
Fireplaces Number 1
Fireplaces Type Gas/Propane
Equipment Built-In Microwave, Oven/Range - Electric
Fireplace Y
Window Features Palladian,Transom
Appliance Built-In Microwave, Oven/Range - Electric
Heat Source Natural Gas
Laundry Dryer In Unit, Main Floor, Washer In Unit
Exterior
Exterior Feature Deck(s)
Garage Garage - Side Entry, Garage Door Opener
Garage Spaces 2.0
Waterfront N
Water Access N
View Other
Accessibility Level Entry - Main
Porch Deck(s)
Attached Garage 2
Total Parking Spaces 2
Garage Y
Building
Lot Description Level, No Thru Street, Rural, Vegetation Planting
Story 1
Foundation Crawl Space
Sewer Septic Exists
Water Well
Architectural Style Ranch/Rambler
Level or Stories 1
Additional Building Above Grade, Below Grade
New Construction N
Schools
School District Capital
Others
Senior Community No
Tax ID ED-00-06603-04-0900-000
Ownership Fee Simple
SqFt Source Estimated
Acceptable Financing Cash, Conventional, FHA, VA
Listing Terms Cash, Conventional, FHA, VA
Financing Cash,Conventional,FHA,VA
Special Listing Condition Standard
Read Less

Bought with Charlene L Bury • RE/MAX Horizons
GET MORE INFORMATION




