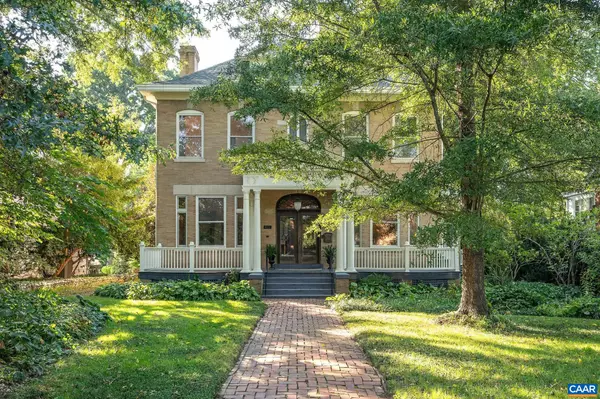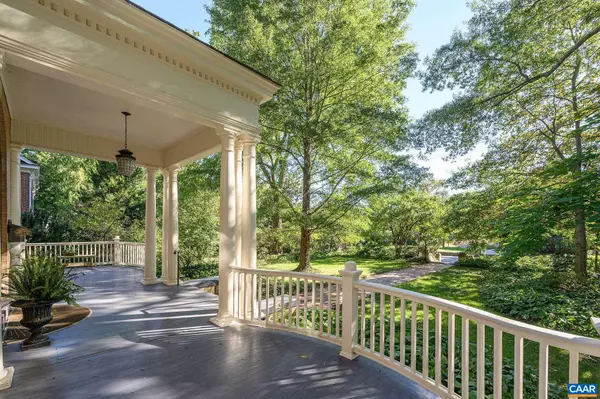For more information regarding the value of a property, please contact us for a free consultation.
625 PARK ST Charlottesville, VA 22902
Want to know what your home might be worth? Contact us for a FREE valuation!

Our team is ready to help you sell your home for the highest possible price ASAP
Key Details
Sold Price $2,250,000
Property Type Single Family Home
Sub Type Detached
Listing Status Sold
Purchase Type For Sale
Square Footage 5,609 sqft
Price per Sqft $401
Subdivision None Available
MLS Listing ID 657219
Sold Date 11/19/24
Style Colonial
Bedrooms 6
Full Baths 3
HOA Y/N N
Abv Grd Liv Area 5,609
Originating Board CAAR
Year Built 1905
Annual Tax Amount $15,265
Tax Year 2024
Lot Size 0.500 Acres
Acres 0.5
Property Description
First time on the market in nearly 30 years! Don't miss this stunning circa 1905 Park Street gem. The character rich home of over 5,500 fin. sq. ft. on 3 levels was designed by recognized architect Alfred B. Mullett. Among dozens of Mullett designed buildings from coast to coast, one of his signature buildings was the Second Empire War, Navy, State Building near the White House. Expansive kitchen featuring Wolf and Sub-Zero. The main level boasts a welcoming foyer, living room, family room, formal dining room, den/bedroom, full bath, front & rear staircases, mudroom, oversized screened porch. The second level features 4 bedrooms, full bath, laundry. The third level includes 2 additional bedrooms, a full bath, bonus room. Full front porch with enclosed vestibule, covered side porch off of the dining room. The landing between the main & second levels features a library niche & window seat. 6 fireplaces! The basement offers abundant storage & workspace. The half acre lot is level & boasts a deeded rear driveway with parking court for eight cars. The park-like yard, including a beautiful outdoor stone fireplace & brick & stone walkways, is designed for entertaining & activities. New roof in 2022, updated systems, wiring & plumbing.,Fireplace in Bedroom,Fireplace in Dining Room,Fireplace in Family Room,Fireplace in Living Room,Fireplace in Master Bedroom
Location
State VA
County Charlottesville City
Zoning R
Rooms
Other Rooms Living Room, Dining Room, Kitchen, Family Room, Den, Foyer, Laundry, Mud Room, Bonus Room, Full Bath, Additional Bedroom
Basement Partial, Sump Pump, Unfinished
Interior
Heating Radiant
Cooling Central A/C, Heat Pump(s)
Flooring Hardwood
Fireplaces Number 3
Equipment Dryer, Washer/Dryer Hookups Only, Washer
Fireplace Y
Appliance Dryer, Washer/Dryer Hookups Only, Washer
Heat Source Natural Gas
Exterior
View Garden/Lawn, Other, City
Roof Type Architectural Shingle
Accessibility None
Garage N
Building
Lot Description Landscaping, Level, Private, Trees/Wooded, Sloping
Story 3
Foundation Stone
Sewer Public Sewer
Water Public
Architectural Style Colonial
Level or Stories 3
Additional Building Above Grade, Below Grade
New Construction N
Schools
Elementary Schools Burnley-Moran
Middle Schools Walker & Buford
High Schools Charlottesville
School District Charlottesville City Public Schools
Others
Ownership Other
Security Features Smoke Detector
Special Listing Condition Standard
Read Less

Bought with GRIER MURPHY • NEST REALTY GROUP
GET MORE INFORMATION




