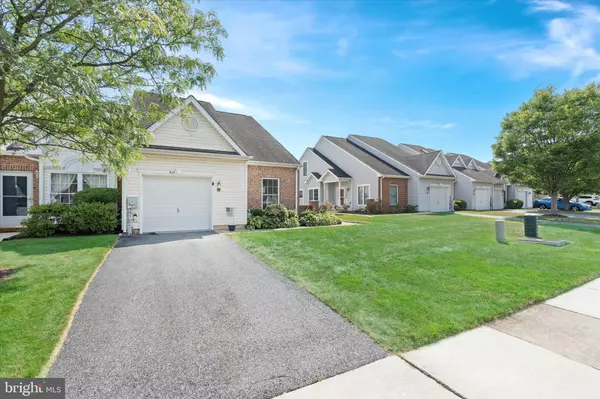For more information regarding the value of a property, please contact us for a free consultation.
417 SWEETMAN DR Bear, DE 19701
Want to know what your home might be worth? Contact us for a FREE valuation!

Our team is ready to help you sell your home for the highest possible price ASAP
Key Details
Sold Price $312,000
Property Type Townhouse
Sub Type End of Row/Townhouse
Listing Status Sold
Purchase Type For Sale
Square Footage 1,575 sqft
Price per Sqft $198
Subdivision Crossings At Chris
MLS Listing ID DENC2067822
Sold Date 11/19/24
Style Colonial
Bedrooms 2
Full Baths 2
Half Baths 1
HOA Fees $168/mo
HOA Y/N Y
Abv Grd Liv Area 1,575
Originating Board BRIGHT
Year Built 2003
Annual Tax Amount $479
Tax Year 2022
Lot Size 5,663 Sqft
Acres 0.13
Lot Dimensions 0.00 x 0.00
Property Description
Charming 2-Bedroom, 2.5-Bathroom End-Unit Townhome in the 55+ Active Adult Community of the Crossings at Christiana. Here you will enjoy a LOW-MAINTENANCE LIFESTYLE, where all lawncare, landscaping, trash services and snow removal are handled for you. The community clubhouse also offers an array of activities and amenities for you to enjoy. Arrive to find a well-manicured front entrance, a one car garage and private driveway. Enter into the 2-story foyer where you will notice the BRAND-NEW FLOORS & FRESH PAINT that run throughout the entire home. To the left of the foyer, you have the living room, and to the right is the dining room. Adjacent to the dining room is the eat-in kitchen which features Luxury Vinyl Plank flooring and sliders leading to the back patio. The patio looks out upon the beautiful open space surrounding this property. Back inside and also on the first floor is a powder room, laundry closet, and 1ST FLOOR MASTER BEDROOM. The master bedroom boasts two closets and a full master bath with double sinks and stall shower. Head upstairs to find a HUGE LOFT space with a storage closet and a 2nd bedroom with jack-and-jill access to the 2nd full bathroom. This lovely home has so much to offer and is ready for you to move right in! Located conveniently close to major roadways and nearby tons of shops and restaurants. Don’t wait, call to schedule your tour today before it’s too late.
Location
State DE
County New Castle
Area Newark/Glasgow (30905)
Zoning ST
Rooms
Other Rooms Living Room, Dining Room, Primary Bedroom, Bedroom 2, Kitchen, Loft
Main Level Bedrooms 1
Interior
Interior Features Ceiling Fan(s), Dining Area, Entry Level Bedroom, Kitchen - Table Space, Primary Bath(s)
Hot Water Natural Gas
Heating Forced Air
Cooling Central A/C
Flooring Carpet, Luxury Vinyl Plank
Fireplace N
Heat Source Natural Gas
Laundry Main Floor
Exterior
Exterior Feature Patio(s)
Garage Built In, Garage - Front Entry
Garage Spaces 2.0
Amenities Available Club House, Jog/Walk Path, Fitness Center
Waterfront N
Water Access N
Accessibility None
Porch Patio(s)
Attached Garage 1
Total Parking Spaces 2
Garage Y
Building
Story 2
Foundation Slab
Sewer Public Sewer
Water Public
Architectural Style Colonial
Level or Stories 2
Additional Building Above Grade, Below Grade
New Construction N
Schools
School District Christina
Others
HOA Fee Include Snow Removal,Lawn Maintenance,Trash
Senior Community Yes
Age Restriction 55
Tax ID 10-033.10-859
Ownership Fee Simple
SqFt Source Assessor
Special Listing Condition Standard
Read Less

Bought with Jennifer M Hewitt • RE/MAX Town & Country
GET MORE INFORMATION




