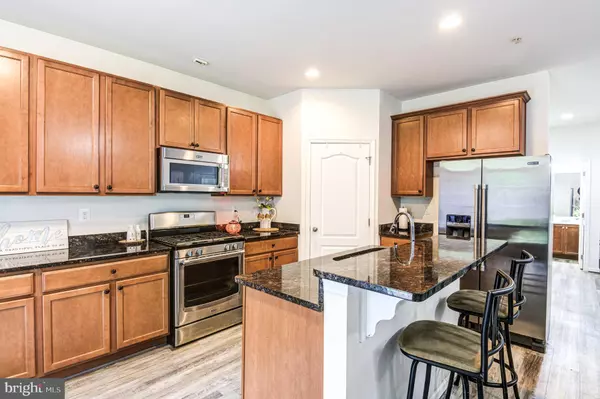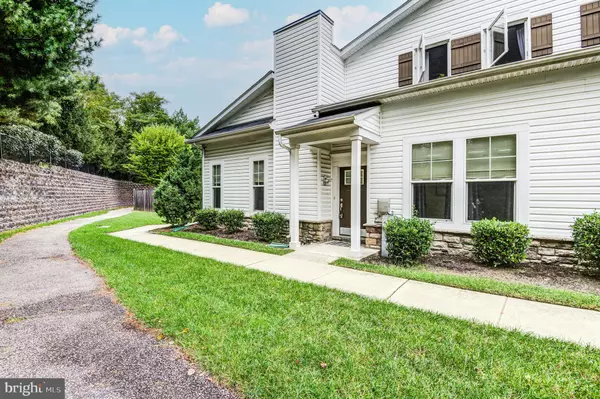For more information regarding the value of a property, please contact us for a free consultation.
7911 CHARLES CT #G-4 Pasadena, MD 21122
Want to know what your home might be worth? Contact us for a FREE valuation!

Our team is ready to help you sell your home for the highest possible price ASAP
Key Details
Sold Price $290,000
Property Type Condo
Sub Type Condo/Co-op
Listing Status Sold
Purchase Type For Sale
Square Footage 1,659 sqft
Price per Sqft $174
Subdivision Pearman'S Overlook
MLS Listing ID MDAA2092256
Sold Date 11/20/24
Style Villa
Bedrooms 2
Full Baths 2
Half Baths 1
Condo Fees $426/mo
HOA Y/N N
Abv Grd Liv Area 1,659
Originating Board BRIGHT
Year Built 2014
Annual Tax Amount $3,449
Tax Year 2024
Property Description
Welcome to 7911 Charles Ct, nestled in the desirable Pearmans Overlook community. This corner unit, two-level home boasts several impressive features. Step into the open floor plan through either of the two separate entrances and onto luxury vinyl floors, known for their durability and easy maintenance. The spacious eat-in kitchen features a large island with seating, 42” cabinets, a generous pantry, granite countertops, gas stove , and stainless steel appliances. The kitchen seamlessly flows into the living area, which is bathed in natural light. Additionally, there is a formal dining area, which some owners have converted into a third bedroom. The main level also includes a full bathroom , laundry room, and a master bedroom with high ceilings, a walk-in closet, and an en-suite bathroom . The second level offers a private entrance, a secondary living space, a full bathroom, and another bedroom. Community amenities include a clubhouse, a large inground pool, and numerous walking trails. This home is conveniently located near highways, shopping centers, grocery stores, restaurants, the airport, and more.
Location
State MD
County Anne Arundel
Zoning R5
Rooms
Main Level Bedrooms 1
Interior
Interior Features Ceiling Fan(s), Dining Area, Family Room Off Kitchen, Floor Plan - Open, Kitchen - Eat-In, Kitchen - Island, Pantry, Recessed Lighting, Upgraded Countertops, Walk-in Closet(s)
Hot Water Electric
Heating Heat Pump(s)
Cooling Central A/C, Ceiling Fan(s)
Flooring Luxury Vinyl Tile, Partially Carpeted
Equipment Built-In Microwave, Dishwasher, Exhaust Fan, Oven - Single, Oven/Range - Gas, Refrigerator, Stainless Steel Appliances, Washer, Dryer, Water Heater
Fireplace N
Appliance Built-In Microwave, Dishwasher, Exhaust Fan, Oven - Single, Oven/Range - Gas, Refrigerator, Stainless Steel Appliances, Washer, Dryer, Water Heater
Heat Source Natural Gas
Laundry Main Floor
Exterior
Garage Spaces 2.0
Parking On Site 2
Amenities Available Club House, Common Grounds, Jog/Walk Path, Pool - Outdoor
Waterfront N
Water Access N
Roof Type Architectural Shingle
Accessibility None
Total Parking Spaces 2
Garage N
Building
Lot Description Landscaping
Story 2
Foundation Slab
Sewer Public Sewer
Water Public
Architectural Style Villa
Level or Stories 2
Additional Building Above Grade, Below Grade
Structure Type Dry Wall
New Construction N
Schools
School District Anne Arundel County Public Schools
Others
Pets Allowed Y
HOA Fee Include Lawn Maintenance,Management,Reserve Funds,Snow Removal,Trash,Ext Bldg Maint
Senior Community No
Tax ID 020363790227826
Ownership Condominium
Acceptable Financing Conventional, Cash, VA
Listing Terms Conventional, Cash, VA
Financing Conventional,Cash,VA
Special Listing Condition Standard
Pets Description Case by Case Basis
Read Less

Bought with Tammy Brill • RE/MAX Executive
GET MORE INFORMATION




