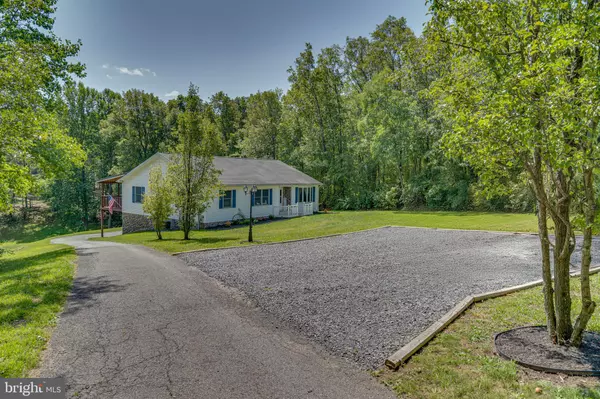For more information regarding the value of a property, please contact us for a free consultation.
71 MAWANI VILLAGE CT Berkeley Springs, WV 25411
Want to know what your home might be worth? Contact us for a FREE valuation!

Our team is ready to help you sell your home for the highest possible price ASAP
Key Details
Sold Price $315,000
Property Type Single Family Home
Sub Type Detached
Listing Status Sold
Purchase Type For Sale
Square Footage 1,668 sqft
Price per Sqft $188
Subdivision Mawani Village
MLS Listing ID WVMO2004974
Sold Date 11/20/24
Style Raised Ranch/Rambler
Bedrooms 3
Full Baths 2
HOA Y/N N
Abv Grd Liv Area 1,668
Originating Board BRIGHT
Year Built 2001
Annual Tax Amount $1,159
Tax Year 2022
Lot Size 2.420 Acres
Acres 2.42
Property Description
Over 2.4 acres with no HOA located outside of Berkeley Springs right off Rt 522 . This house is in great condition. Enjoy your evenings on the large covered rear deck. The basement is huge and awaits your finishing touches. Lots of room to design it to suit your needs. Outside you can spend your time down at the pond. Current owners take their paddle boat out when water is high enough. Pond stays mostly full for winters. Many upgrades which include newer HVAC, newer water system, newer stainless steel appliances, etc. Very easy to see.
Location
State WV
County Morgan
Zoning 101
Rooms
Basement Connecting Stairway, Drain, Daylight, Partial, Full, Outside Entrance, Rear Entrance, Shelving, Space For Rooms, Walkout Level, Windows
Main Level Bedrooms 3
Interior
Interior Features Attic, Carpet, Ceiling Fan(s), Dining Area, Entry Level Bedroom, Family Room Off Kitchen, Floor Plan - Traditional, Recessed Lighting, Bathroom - Tub Shower, Water Treat System, Window Treatments, Wood Floors
Hot Water Electric
Heating Heat Pump(s)
Cooling Heat Pump(s)
Flooring Hardwood, Partially Carpeted, Luxury Vinyl Plank
Equipment Dishwasher, Exhaust Fan, Microwave, Dryer, Oven - Wall, Cooktop, Refrigerator, Stainless Steel Appliances, Washer, Water Conditioner - Owned, Water Heater
Furnishings No
Fireplace N
Appliance Dishwasher, Exhaust Fan, Microwave, Dryer, Oven - Wall, Cooktop, Refrigerator, Stainless Steel Appliances, Washer, Water Conditioner - Owned, Water Heater
Heat Source Electric
Laundry Main Floor, Dryer In Unit, Washer In Unit
Exterior
Exterior Feature Deck(s)
Garage Garage - Rear Entry, Inside Access
Garage Spaces 6.0
Utilities Available Under Ground, Electric Available, Phone Available
Waterfront N
Water Access Y
View Pond, Trees/Woods
Roof Type Asphalt,Metal
Street Surface Gravel
Accessibility None
Porch Deck(s)
Road Frontage State
Attached Garage 2
Total Parking Spaces 6
Garage Y
Building
Lot Description Backs to Trees, Landscaping, Partly Wooded, Pond, Rear Yard, Rural, Sloping
Story 2
Foundation Block
Sewer On Site Septic
Water Well
Architectural Style Raised Ranch/Rambler
Level or Stories 2
Additional Building Above Grade, Below Grade
Structure Type Dry Wall
New Construction N
Schools
School District Morgan County Schools
Others
Pets Allowed Y
Senior Community No
Tax ID 06 8008900000000
Ownership Fee Simple
SqFt Source Assessor
Acceptable Financing Cash, Conventional, FHA, USDA, VA
Listing Terms Cash, Conventional, FHA, USDA, VA
Financing Cash,Conventional,FHA,USDA,VA
Special Listing Condition Standard
Pets Description Dogs OK, Cats OK, Case by Case Basis
Read Less

Bought with Sara E Duncan • RE/MAX Distinctive Real Estate
GET MORE INFORMATION




