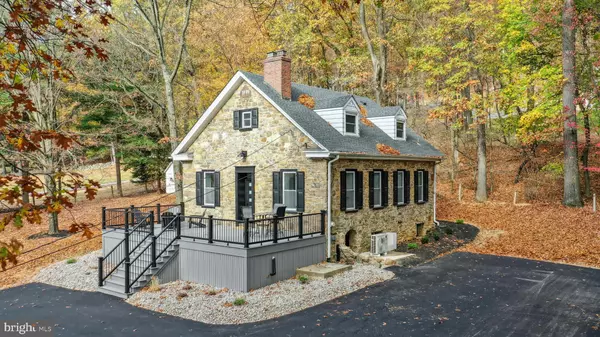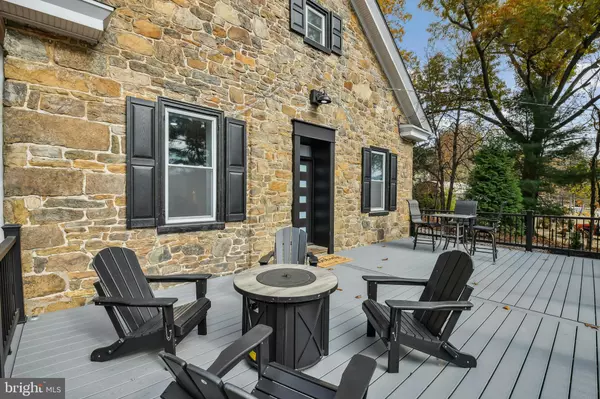For more information regarding the value of a property, please contact us for a free consultation.
2239 WASSERGASS RD Hellertown, PA 18055
Want to know what your home might be worth? Contact us for a FREE valuation!

Our team is ready to help you sell your home for the highest possible price ASAP
Key Details
Sold Price $550,000
Property Type Single Family Home
Sub Type Detached
Listing Status Sold
Purchase Type For Sale
Square Footage 2,050 sqft
Price per Sqft $268
Subdivision None Available
MLS Listing ID PANH2006810
Sold Date 11/20/24
Style Farmhouse/National Folk
Bedrooms 4
Full Baths 2
Half Baths 1
HOA Y/N N
Abv Grd Liv Area 1,428
Originating Board BRIGHT
Year Built 1879
Annual Tax Amount $4,377
Tax Year 2022
Lot Size 0.750 Acres
Acres 0.75
Lot Dimensions 0.00 x 0.00
Property Description
Tucked away on a private lane in beautiful Lower Saucon, this well-loved home is a delightful combination of rural serenity and modern living space. Built in 1879 as a schoolhouse, the building was later sold and remodeled into a family home. Extensive renovations in 2024 make this historic beauty suitable for a weekend escape or full time residence.
High ceilings, exposed beams, and deep window sills bring a sense of space to the entry level. Here you will find a large great room along with two expansive bedrooms and a full bath. Downstairs, the kitchen offers lots of prep and storage space along with new stainless appliances. This space features a dining room and a family room with a wood-burning fireplace. There is a half bath and laundry space area on this floor as well. The upper level has two additional bedrooms and an updated full bath.
Stone pillars mark the driveway, a remnant of Roosevelt’s WPA program. Tall trees and mature specimen plantings surround the home and give it a classic countryside ambiance. With commuter routes nearby, shopping, dining and entertainment options abound in the Lehigh Valley.
Location
State PA
County Northampton
Area Lower Saucon Twp (12419)
Zoning RA
Rooms
Other Rooms Dining Room, Primary Bedroom, Bedroom 2, Bedroom 3, Bedroom 4, Kitchen, Family Room, Great Room, Laundry, Full Bath, Half Bath
Basement Fully Finished, Heated, Improved, Interior Access, Outside Entrance, Windows, Other
Main Level Bedrooms 2
Interior
Interior Features Bathroom - Tub Shower, Built-Ins, Cedar Closet(s), Ceiling Fan(s), Entry Level Bedroom, Exposed Beams, Family Room Off Kitchen, Formal/Separate Dining Room, Recessed Lighting, Wood Floors
Hot Water Oil
Heating Baseboard - Hot Water, Radiator
Cooling Ductless/Mini-Split
Fireplaces Number 1
Fireplaces Type Brick, Mantel(s)
Fireplace Y
Heat Source Oil
Laundry Lower Floor
Exterior
Exterior Feature Deck(s)
Garage Spaces 6.0
Waterfront N
Water Access N
Roof Type Asphalt
Accessibility None
Porch Deck(s)
Total Parking Spaces 6
Garage N
Building
Story 3
Foundation Concrete Perimeter
Sewer On Site Septic
Water Well
Architectural Style Farmhouse/National Folk
Level or Stories 3
Additional Building Above Grade, Below Grade
New Construction N
Schools
School District Saucon Valley
Others
Senior Community No
Tax ID Q7-18-11A-0719
Ownership Fee Simple
SqFt Source Assessor
Acceptable Financing Cash, Conventional
Listing Terms Cash, Conventional
Financing Cash,Conventional
Special Listing Condition Standard
Read Less

Bought with Joseph Karam • Morganelli Properties LLC
GET MORE INFORMATION




