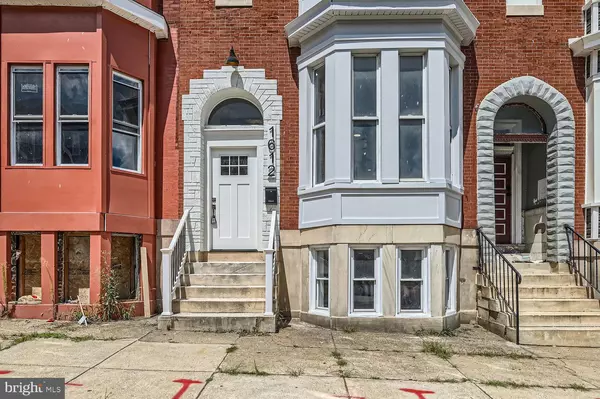For more information regarding the value of a property, please contact us for a free consultation.
1612 EDMONDSON AVE Baltimore, MD 21223
Want to know what your home might be worth? Contact us for a FREE valuation!

Our team is ready to help you sell your home for the highest possible price ASAP
Key Details
Sold Price $289,900
Property Type Townhouse
Sub Type Interior Row/Townhouse
Listing Status Sold
Purchase Type For Sale
Square Footage 3,030 sqft
Price per Sqft $95
Subdivision Harlem Park
MLS Listing ID MDBA2142712
Sold Date 11/20/24
Style Colonial
Bedrooms 5
Full Baths 4
Half Baths 1
HOA Y/N N
Abv Grd Liv Area 2,430
Originating Board BRIGHT
Year Built 1920
Annual Tax Amount $812
Tax Year 2024
Property Description
A stunning transformation has taken place behind the door of this classic Baltimore townhome offering four floors of newly remodeled living space. This 5BR/4.5BA home boasts tons of original character beginning with the ceiling height, the medallions on the ceiling, detailed crown moldings, exposed brick, and open staircase. Step into your forever home offering tons of natural light from the stunning bowed windows on each floor, luxury flooring throughout, and plenty of living space. The main floor offers the open concept floor plan homeowners are seeking with a spacious dining room, centered kitchen, and family room. The kitchen offers plenty of cabinets, stainless steel appliances including a slide-in range with stainless vent hood, granite countertops with a subway tiled backsplash, and a deep stainless sink set into a peninsula overlooking the dining room with breakfast seating for two. Just beyond the family room is a mudroom with a half bath. Take the stunning open wood railed staircase to the second floor offering two primary sized bedrooms, one with a large walk-in closet and a private en suite with a walk-in shower, the other with a private full bath. Continue on to the third floor also offering two primary sized bedrooms both with private bathrooms, one with a walk-in shower. On the finished lower level is additional living space as a potential 5th bedroom, laundry, and storage. From the mudroom step out onto a large wood deck that overlooks a fenced yard with tons of possibilities. This home is move-in ready with so much to offer new homeowners and is located in close proximity to shopping, restaurants, and commuter routes.
Location
State MD
County Baltimore City
Zoning R-8
Rooms
Other Rooms Living Room, Dining Room, Bedroom 2, Bedroom 3, Bedroom 4, Kitchen, Bedroom 1
Basement Fully Finished, Connecting Stairway, Daylight, Partial, Full, Improved, Interior Access
Interior
Interior Features Dining Area, Floor Plan - Open, Kitchen - Country, Kitchen - Gourmet, Primary Bath(s), Recessed Lighting, Upgraded Countertops, Walk-in Closet(s)
Hot Water Electric
Heating Forced Air
Cooling Central A/C, Ceiling Fan(s)
Flooring Ceramic Tile, Laminate Plank
Equipment Built-In Microwave, Dishwasher, Icemaker, Microwave, Oven/Range - Electric, Range Hood, Stainless Steel Appliances, Stove, Water Heater
Fireplace N
Appliance Built-In Microwave, Dishwasher, Icemaker, Microwave, Oven/Range - Electric, Range Hood, Stainless Steel Appliances, Stove, Water Heater
Heat Source Natural Gas
Laundry Hookup, Lower Floor
Exterior
Exterior Feature Deck(s)
Waterfront N
Water Access N
Accessibility 2+ Access Exits
Porch Deck(s)
Garage N
Building
Story 3
Foundation Block
Sewer Public Sewer
Water Public
Architectural Style Colonial
Level or Stories 3
Additional Building Above Grade, Below Grade
Structure Type 9'+ Ceilings,Brick,High,Dry Wall
New Construction N
Schools
School District Baltimore City Public Schools
Others
Senior Community No
Tax ID 0316090110 050
Ownership Fee Simple
SqFt Source Estimated
Special Listing Condition Standard
Read Less

Bought with Arlene S Fernandez • Redfin Corporation
GET MORE INFORMATION




