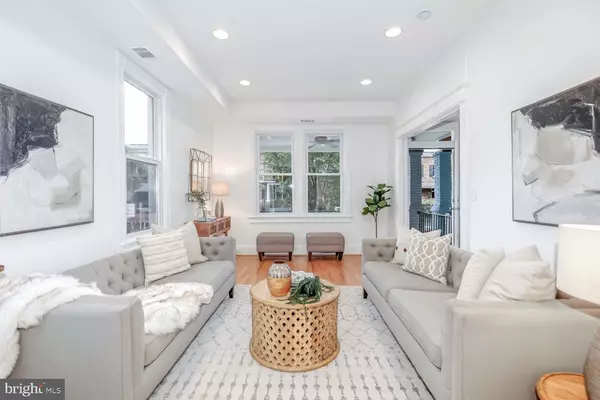For more information regarding the value of a property, please contact us for a free consultation.
511 IRVING ST NW Washington, DC 20010
Want to know what your home might be worth? Contact us for a FREE valuation!

Our team is ready to help you sell your home for the highest possible price ASAP
Key Details
Sold Price $793,950
Property Type Townhouse
Sub Type End of Row/Townhouse
Listing Status Sold
Purchase Type For Sale
Square Footage 1,890 sqft
Price per Sqft $420
Subdivision Park View
MLS Listing ID DCDC2166220
Sold Date 11/25/24
Style Colonial
Bedrooms 4
Full Baths 3
Half Baths 1
HOA Y/N N
Abv Grd Liv Area 1,512
Originating Board BRIGHT
Year Built 1925
Annual Tax Amount $7,070
Tax Year 2023
Lot Size 1,500 Sqft
Acres 0.03
Property Description
Sunny, large & renovated semi-detached 3 level home (including SEPARATE LOWER LEVEL) in close-to-everything Park View! Inviting front porch, large public rooms, high ceilings & original casings are coupled with an open kitchen w/ butcherblock counters & stainless appliances, adjacent dining w/ clerestory window & restored sconces, powder room, laundry facilities & bonus sunroom! Upstairs are 3 legit bedrooms and a RARE 2 full baths - including gorgeous primary sun-filled, spa-like bath with stall shower, sep commode & enviable attached closet. Downstairs, the rear entrance opens to additional laundry & storage space before adjoining the fully separate in-law/au pair suite with kitchen, full bath, living area with above-ground windows, and bedroom with large closet. Replaced roof, HVAC & hot water heater so this is move-in ready! With 1 off-street parking space and steps to Washington Hospital Center, Georgia Avenue eateries & nightlife (including Sonny's Pizza, Doubles Coffee, St Vincent Wine Bar & Call Your Mother Deli), Howard & more, 511 Irving is your oasis in the center of it all!
Location
State DC
County Washington
Direction South
Rooms
Basement Rear Entrance, Fully Finished, Outside Entrance, Walkout Stairs
Interior
Interior Features Wood Floors, Window Treatments, Walk-in Closet(s), Recessed Lighting, Primary Bath(s), Kitchenette, Kitchen - Gourmet, Kitchen - Eat-In, Floor Plan - Open, Family Room Off Kitchen, Ceiling Fan(s), Butlers Pantry, Built-Ins, Breakfast Area, Bathroom - Stall Shower
Hot Water Natural Gas
Heating Forced Air
Cooling Central A/C
Flooring Wood, Ceramic Tile, Laminate Plank
Equipment Dishwasher, Disposal, Dryer - Front Loading, Refrigerator, Stove, Washer - Front Loading, Washer/Dryer Stacked
Furnishings No
Fireplace N
Window Features Double Hung,Replacement
Appliance Dishwasher, Disposal, Dryer - Front Loading, Refrigerator, Stove, Washer - Front Loading, Washer/Dryer Stacked
Heat Source Natural Gas
Laundry Basement, Has Laundry, Main Floor
Exterior
Exterior Feature Deck(s), Porch(es)
Garage Spaces 1.0
Water Access N
View City, Street, Trees/Woods
Roof Type Composite,Shingle,Other
Accessibility None
Porch Deck(s), Porch(es)
Total Parking Spaces 1
Garage N
Building
Story 3
Foundation Other
Sewer Public Sewer
Water Public
Architectural Style Colonial
Level or Stories 3
Additional Building Above Grade, Below Grade
Structure Type Plaster Walls,High
New Construction N
Schools
School District District Of Columbia Public Schools
Others
Senior Community No
Tax ID 3048//0054
Ownership Fee Simple
SqFt Source Assessor
Special Listing Condition Standard
Read Less

Bought with Kevin Gray • Compass
GET MORE INFORMATION




