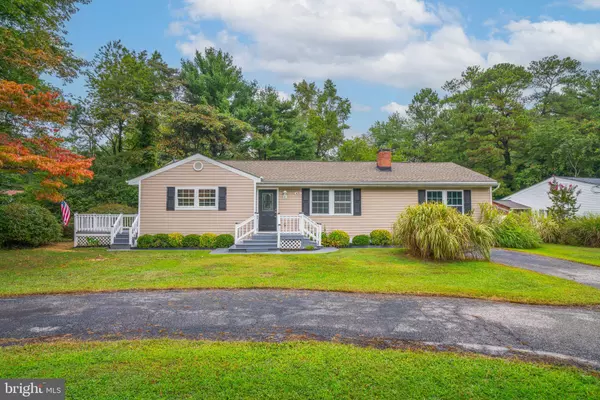For more information regarding the value of a property, please contact us for a free consultation.
406 LAKE DR Lusby, MD 20657
Want to know what your home might be worth? Contact us for a FREE valuation!

Our team is ready to help you sell your home for the highest possible price ASAP
Key Details
Sold Price $355,000
Property Type Single Family Home
Sub Type Detached
Listing Status Sold
Purchase Type For Sale
Square Footage 1,575 sqft
Price per Sqft $225
Subdivision Drum Point
MLS Listing ID MDCA2017772
Sold Date 11/22/24
Style Raised Ranch/Rambler
Bedrooms 3
Full Baths 3
HOA Fees $48/ann
HOA Y/N Y
Abv Grd Liv Area 1,575
Originating Board BRIGHT
Year Built 1981
Annual Tax Amount $2,553
Tax Year 2020
Lot Size 0.286 Acres
Acres 0.29
Property Description
Discover the allure of 406 Lake Dr—a captivating 3-bedroom, 3-bathroom gem boasting a new roof and a new well pump, nestled close to private beaches in a great community with beach access. This home showcases modern elegance with its open floor plan, gleaming wood floors, and stylishly updated bathrooms. Cozy electric fireplaces in the living room and master bedroom add warmth and charm. The kitchen, a chef's dream, features sleek stainless steel appliances and stunning granite countertops, ideal for entertaining or family gatherings. Situated on a spacious corner lot, the property offers enhanced privacy and is perfect for outdoor enjoyment.
Nestled in the waterfront neighborhood of Drum Point, enjoy community amenities like beach access, a boat ramp, a clubhouse, and a serene lake. Nearby, explore Cove Point water park and the quaint Solomons Island with great restaurants. Enjoy the proximity to parks, schools, and shopping centers, enriching your lifestyle with ease. Come tour this beautiful home today.
Location
State MD
County Calvert
Zoning R
Rooms
Other Rooms Living Room, Primary Bedroom, Bedroom 2, Bedroom 3, Kitchen, Laundry, Bathroom 2, Bathroom 3
Main Level Bedrooms 3
Interior
Interior Features Wood Floors, Entry Level Bedroom, Attic, Combination Kitchen/Dining, Combination Kitchen/Living, Dining Area, Floor Plan - Open, Primary Bath(s), Recessed Lighting, Bathroom - Tub Shower, Walk-in Closet(s)
Hot Water Electric
Heating Heat Pump(s)
Cooling Central A/C
Fireplaces Number 1
Equipment Dryer - Electric, Dishwasher, Cooktop, Oven/Range - Electric, Range Hood, Refrigerator, Stainless Steel Appliances, Washer, Water Heater, Exhaust Fan
Fireplace Y
Appliance Dryer - Electric, Dishwasher, Cooktop, Oven/Range - Electric, Range Hood, Refrigerator, Stainless Steel Appliances, Washer, Water Heater, Exhaust Fan
Heat Source Electric
Exterior
Water Access N
Roof Type Shingle
Accessibility 2+ Access Exits, Level Entry - Main
Garage N
Building
Story 1
Foundation Crawl Space
Sewer Community Septic Tank, Private Septic Tank
Water Well
Architectural Style Raised Ranch/Rambler
Level or Stories 1
Additional Building Above Grade, Below Grade
New Construction N
Schools
School District Calvert County Public Schools
Others
Senior Community No
Tax ID 0501064746
Ownership Fee Simple
SqFt Source Assessor
Special Listing Condition Standard
Read Less

Bought with Bill Oosterink • CENTURY 21 New Millennium
GET MORE INFORMATION




