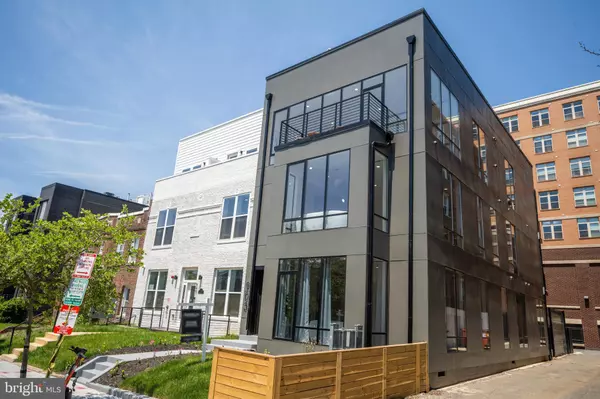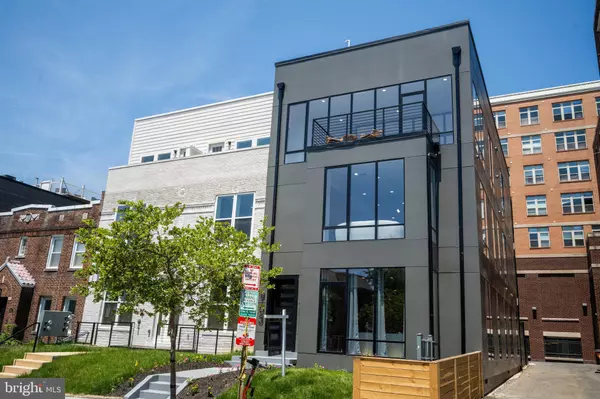For more information regarding the value of a property, please contact us for a free consultation.
903 QUINCY ST NW #2 Washington, DC 20011
Want to know what your home might be worth? Contact us for a FREE valuation!

Our team is ready to help you sell your home for the highest possible price ASAP
Key Details
Sold Price $1,200,000
Property Type Condo
Sub Type Condo/Co-op
Listing Status Sold
Purchase Type For Sale
Square Footage 2,200 sqft
Price per Sqft $545
Subdivision Columbia Heights
MLS Listing ID DCDC2166078
Sold Date 12/04/24
Style Contemporary
Bedrooms 4
Full Baths 3
Half Baths 1
Condo Fees $256/mo
HOA Y/N N
Abv Grd Liv Area 2,200
Originating Board BRIGHT
Year Built 2024
Annual Tax Amount $10,190
Tax Year 2024
Property Description
Experience luxury living in this stunning penthouse unit located in Columbia Heights. 25-feet wide brand-new construction penthouse unit boasts a spacious, open-concept layout that seamlessly connects the living, dining, and kitchen areas, flooding the space with natural light. The modern kitchen features European cabinets, Quartz countertops, while the living spaces are adorned with floor-to-ceiling windows and engineered hardwood floors. This spacious residence boasts oversized 4 bedrooms and 3.5 baths, including a master bathroom with a double vanity and double standing shower. The unit is complemented by a enormous private rooftop and private patios, perfect for entertaining. Additional conveniences include 2 parking spots, making this an ideal home for both comfort and style. Located in the vibrant Columbia Heights neighborhood, you'll have easy access to a wide array of nearby restaurants, the metro, grocery store such as Safeway, and all the amenities that make city living a breeze. Schedule your private tour today and experience the best of city living in style and comfort.
Location
State DC
County Washington
Zoning RF-1
Interior
Interior Features Dining Area, Floor Plan - Open, Kitchen - Island, Recessed Lighting, Pantry, Primary Bath(s), Skylight(s), Sprinkler System, Bathroom - Tub Shower, Wood Floors
Hot Water Electric
Heating Forced Air
Cooling Central A/C
Equipment Washer, Dryer, Dishwasher, Refrigerator, Icemaker, Microwave, Oven/Range - Electric, Range Hood, Disposal
Fireplace N
Window Features Double Pane,Insulated
Appliance Washer, Dryer, Dishwasher, Refrigerator, Icemaker, Microwave, Oven/Range - Electric, Range Hood, Disposal
Heat Source Electric
Laundry Upper Floor
Exterior
Exterior Feature Patio(s), Roof, Deck(s)
Parking Features Garage - Rear Entry, Inside Access, Oversized
Garage Spaces 2.0
Amenities Available None
Water Access N
Accessibility None
Porch Patio(s), Roof, Deck(s)
Attached Garage 2
Total Parking Spaces 2
Garage Y
Building
Story 2
Foundation Concrete Perimeter
Sewer Public Sewer
Water Public
Architectural Style Contemporary
Level or Stories 2
Additional Building Above Grade, Below Grade
New Construction Y
Schools
School District District Of Columbia Public Schools
Others
Pets Allowed Y
HOA Fee Include Water,Trash,Reserve Funds,Insurance,Common Area Maintenance,Parking Fee,Lawn Maintenance
Senior Community No
Tax ID 2905//0810
Ownership Condominium
Acceptable Financing Cash, Conventional, VA
Listing Terms Cash, Conventional, VA
Financing Cash,Conventional,VA
Special Listing Condition Standard
Pets Allowed No Pet Restrictions
Read Less

Bought with Nathan J Guggenheim • Washington Fine Properties, LLC
GET MORE INFORMATION




