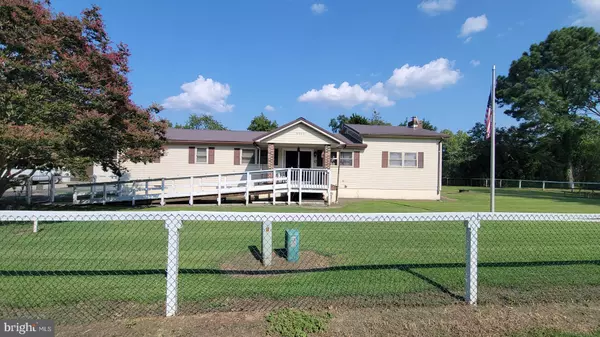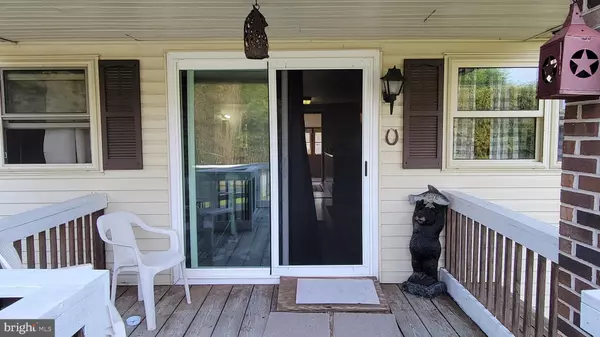For more information regarding the value of a property, please contact us for a free consultation.
9993 LEVIN WILSON RD Deal Island, MD 21821
Want to know what your home might be worth? Contact us for a FREE valuation!

Our team is ready to help you sell your home for the highest possible price ASAP
Key Details
Sold Price $200,000
Property Type Single Family Home
Sub Type Detached
Listing Status Sold
Purchase Type For Sale
Square Footage 1,792 sqft
Price per Sqft $111
Subdivision None Available
MLS Listing ID MDSO2004962
Sold Date 12/06/24
Style Ranch/Rambler,Coastal
Bedrooms 3
Full Baths 2
HOA Y/N N
Abv Grd Liv Area 1,792
Originating Board BRIGHT
Year Built 1988
Annual Tax Amount $1,757
Tax Year 2024
Lot Size 0.437 Acres
Acres 0.44
Lot Dimensions 0.00 x 0.00
Property Sub-Type Detached
Property Description
3 bed/2 bath rancher with so much to offer! Access the large front porch through the spacious fenced front yard. Upon entering the home, a living space and kitchen offer room for entertainment, as does the huge recreational space. Outside, there is more than enough room for all your vehicles, seasonal storage and more with the huge three-car garage with electric. In the back of the garage, recreational hunters will find plenty of space to process and store with a dedicated room. A separate space with exterior access allows for covered firewood storage protected from the elements. A picking house is also within the perimeter of the fenced yard, equipped with drains. While this residence needs some updates, it is truly in move-in ready condition and has been very well kept and maintained. If the front ramp isn't needed, simply remove it and expose the brick stairs that were left underneath, as well as the sidewalk.
Location
State MD
County Somerset
Area Somerset West Of Rt-13 (20-01)
Rooms
Main Level Bedrooms 3
Interior
Interior Features Attic, Carpet, Ceiling Fan(s), Combination Dining/Living, Combination Kitchen/Dining, Dining Area, Entry Level Bedroom, Family Room Off Kitchen, Floor Plan - Open, Kitchen - Country, Stove - Wood, Other
Hot Water Electric
Heating Baseboard - Electric, Heat Pump(s)
Cooling Wall Unit, Other
Fireplaces Number 1
Fireplaces Type Equipment, Wood
Equipment Dryer - Electric, Oven/Range - Electric, Washer, Water Heater
Fireplace Y
Window Features Insulated
Appliance Dryer - Electric, Oven/Range - Electric, Washer, Water Heater
Heat Source Oil
Laundry Dryer In Unit, Main Floor, Washer In Unit
Exterior
Exterior Feature Enclosed, Porch(es), Patio(s), Screened, Deck(s)
Parking Features Additional Storage Area, Garage - Front Entry, Garage Door Opener, Oversized, Other
Garage Spaces 3.0
Fence Chain Link, Fully
Water Access N
Roof Type Metal
Accessibility 2+ Access Exits, Other, Wheelchair Mod, Mobility Improvements
Porch Enclosed, Porch(es), Patio(s), Screened, Deck(s)
Road Frontage Public
Total Parking Spaces 3
Garage Y
Building
Lot Description Cleared, Corner, Backs to Trees, Front Yard, Landscaping, Level, No Thru Street, Rear Yard, Road Frontage, Rural, SideYard(s)
Story 1
Foundation Block
Sewer Septic Exists
Water Well
Architectural Style Ranch/Rambler, Coastal
Level or Stories 1
Additional Building Above Grade, Below Grade
New Construction N
Schools
Elementary Schools Deal Island School
High Schools Washington Academy And
School District Somerset County Public Schools
Others
Pets Allowed Y
Senior Community No
Tax ID 2014003754
Ownership Fee Simple
SqFt Source Assessor
Acceptable Financing Conventional
Listing Terms Conventional
Financing Conventional
Special Listing Condition Standard
Pets Allowed No Pet Restrictions
Read Less

Bought with Steven Michael Hood • Whitehead Real Estate Exec.
GET MORE INFORMATION



