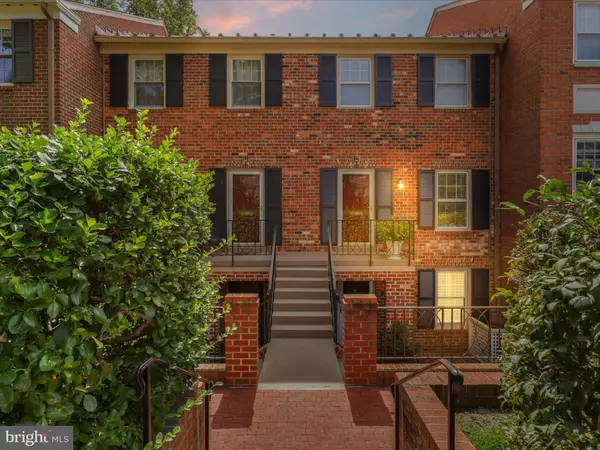For more information regarding the value of a property, please contact us for a free consultation.
3241 SUTTON PL NW #D Washington, DC 20016
Want to know what your home might be worth? Contact us for a FREE valuation!

Our team is ready to help you sell your home for the highest possible price ASAP
Key Details
Sold Price $950,000
Property Type Condo
Sub Type Condo/Co-op
Listing Status Sold
Purchase Type For Sale
Square Footage 1,332 sqft
Price per Sqft $713
Subdivision Sutton Place
MLS Listing ID DCDC2157664
Sold Date 12/12/24
Style Colonial
Bedrooms 2
Full Baths 2
Half Baths 1
Condo Fees $737/mo
HOA Y/N N
Abv Grd Liv Area 1,332
Originating Board BRIGHT
Year Built 1980
Annual Tax Amount $5,530
Tax Year 2023
Property Description
Welcome to 3241-D Sutton Place NW, a hidden gem in one of Washington, DC's most sought-after communities. Nestled in a serene, tree-lined neighborhood, this elegant residence offers the perfect blend of modern living and classic charm. Step inside to discover a spacious, light-filled layout with stylish finishes, hardwood floors, and a cozy wood-burning fireplace. The gourmet kitchen is perfect for culinary adventures, while the private patio invites outdoor relaxation and entertaining. Enjoy the convenience of a prime location just minutes from Georgetown, downtown DC, and local parks. Experience sophisticated living in the heart of the nation's capital!
Location
State DC
County Washington
Zoning R
Rooms
Main Level Bedrooms 2
Interior
Interior Features Combination Dining/Living, Floor Plan - Traditional, Kitchen - Gourmet, Wood Floors, Window Treatments
Hot Water Electric
Cooling Central A/C
Fireplaces Number 1
Fireplaces Type Wood
Fireplace Y
Heat Source Electric
Exterior
Exterior Feature Patio(s)
Amenities Available Common Grounds, Community Center, Pool - Outdoor, Security, Swimming Pool, Tennis Courts
Water Access N
View Trees/Woods
Accessibility None
Porch Patio(s)
Garage N
Building
Lot Description Backs to Trees
Story 2
Foundation Other
Sewer Public Sewer
Water Public
Architectural Style Colonial
Level or Stories 2
Additional Building Above Grade, Below Grade
New Construction N
Schools
School District District Of Columbia Public Schools
Others
Pets Allowed Y
HOA Fee Include Common Area Maintenance,Ext Bldg Maint,Lawn Care Front,Lawn Maintenance,Management,Snow Removal,Security Gate,Road Maintenance
Senior Community No
Tax ID 1601//3474
Ownership Condominium
Security Features Security Gate,Security System,Smoke Detector
Special Listing Condition Standard
Pets Allowed No Pet Restrictions
Read Less

Bought with Joanna M Argenio • Long & Foster Real Estate, Inc.
GET MORE INFORMATION




