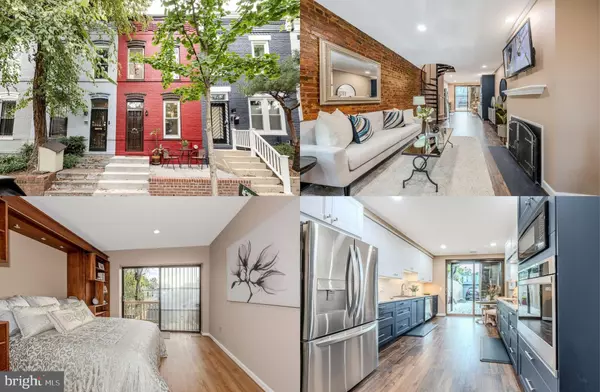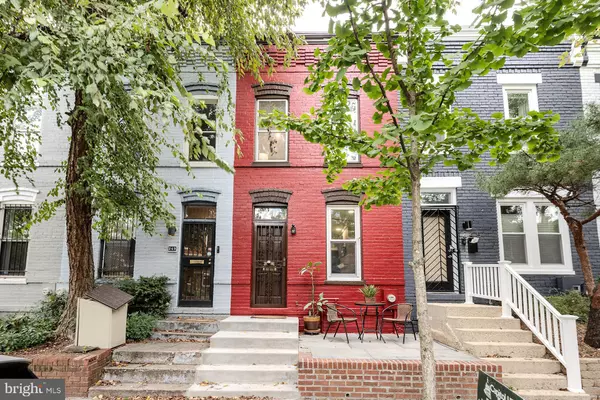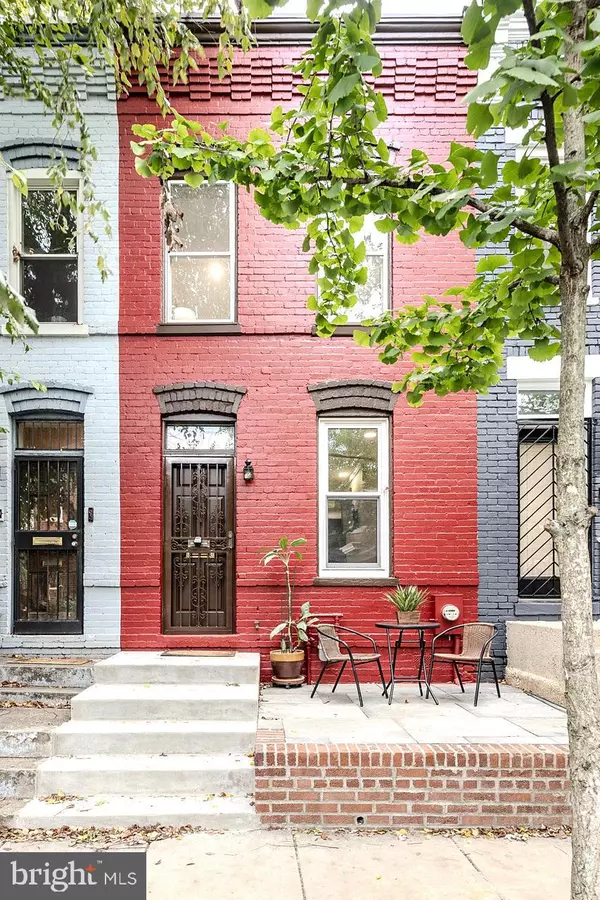For more information regarding the value of a property, please contact us for a free consultation.
247 WARREN ST NE Washington, DC 20002
Want to know what your home might be worth? Contact us for a FREE valuation!

Our team is ready to help you sell your home for the highest possible price ASAP
Key Details
Sold Price $750,000
Property Type Townhouse
Sub Type Interior Row/Townhouse
Listing Status Sold
Purchase Type For Sale
Square Footage 1,040 sqft
Price per Sqft $721
Subdivision Old City #1
MLS Listing ID DCDC2161844
Sold Date 12/17/24
Style Federal
Bedrooms 2
Full Baths 1
HOA Y/N N
Abv Grd Liv Area 1,040
Originating Board BRIGHT
Year Built 1911
Annual Tax Amount $5,737
Tax Year 2023
Lot Size 1,259 Sqft
Acres 0.03
Property Description
Experience the best of chic city living with this beautifully renovated home, ideally located just a short stroll away from Eastern Market, H Street, and the iconic US Capitol. Nestled on a peaceful, quiet tree lined street, this gorgeous all brick home has been renovated with countless high end and designer finishes both big and small and offers convenient secure and private rear parking. ****** High ceilings, rich hardwood flooring, a soft neutral color palette, custom built-ins, crown molding, spiral staircase, fireplace, upgraded lighting, and an abundance of windows are just some features that make this home special. Upgrades galore including a freshly painted exterior, new flagstone front patio, newly renovated entire main level, renovated bath, updated HVAC, replaced HWH with new thermostat, new deck/balcony with staircase, privacy fence, front stoop, roll up industrial metal garage door, roof, concrete parking pad in the rear, and so much more make this home move-in ready! ****** An open foyer welcomes you home as warm hardwood flooring flows into the spacious living room featuring a brick accent wall, recessed lighting, crown molding, and an elegant and cozy fireplace. The renovated gourmet kitchen is a feast for the eyes with gleaming granite countertops, an abundance of two toned custom cabinetry, and quality stainless steel appliances including a glass cooktop, wall oven, and French door refrigerator with ice/water dispenser. Space for a café table, shimmering designer tile backsplashes, and recessed and under the cabinet lighting add the finishing touches. Here, sliding glass doors grant access to the large patio deck and fenced yard with private parking, perfect for indoor and outdoor gatherings. ****** Ascend the spiral stairs to the upper level and on onward to the primary bedroom boasting hardwood flooring, a wall of fabulous custom built-in shelving, and sliding glass doors to a private deck overlooking the backyard—the ideal spot to enjoy morning coffee or relax at the end of the day! A second bright and cheerful bedroom and a full bath renovated to perfection featuring a skylight, white vanity, chic lighting and fixtures, and an oversized step-in shower with barn style glass door complete the upper level. ****** All this can be found on a quiet residential street in the heart of our Nation's Capital where the finest shopping, dining, and entertainment choices are right at your fingertips. Take advantage of the museums, historical sites, theaters, and nightlife throughout the city. Enjoy the promise of a vibrant future with RFK Stadium set to be transformed in the coming years. For an unforgettable home in a vibrant location, you've found it!
Location
State DC
County Washington
Zoning R4
Rooms
Other Rooms Living Room, Primary Bedroom, Bedroom 2, Kitchen, Foyer, Full Bath
Interior
Interior Features Bathroom - Walk-In Shower, Breakfast Area, Built-Ins, Dining Area, Crown Moldings, Family Room Off Kitchen, Floor Plan - Open, Kitchen - Gourmet, Kitchen - Table Space, Recessed Lighting, Skylight(s), Spiral Staircase, Upgraded Countertops, Wood Floors
Hot Water Natural Gas
Heating Forced Air
Cooling Central A/C
Flooring Ceramic Tile, Hardwood
Fireplaces Number 1
Fireplaces Type Mantel(s), Screen
Equipment Built-In Microwave, Cooktop, Dishwasher, Dryer, Exhaust Fan, Oven - Wall, Range Hood, Refrigerator, Stainless Steel Appliances, Washer
Fireplace Y
Window Features Double Hung,Skylights,Transom
Appliance Built-In Microwave, Cooktop, Dishwasher, Dryer, Exhaust Fan, Oven - Wall, Range Hood, Refrigerator, Stainless Steel Appliances, Washer
Heat Source Natural Gas
Laundry Upper Floor, Washer In Unit, Dryer In Unit
Exterior
Exterior Feature Deck(s), Balcony, Patio(s)
Garage Spaces 1.0
Fence Fully, Privacy, Rear
Water Access N
View Garden/Lawn, Trees/Woods
Accessibility None
Porch Deck(s), Balcony, Patio(s)
Total Parking Spaces 1
Garage N
Building
Lot Description Backs - Open Common Area, Landscaping, Level, Rear Yard
Story 2
Foundation Permanent
Sewer Public Sewer
Water Public
Architectural Style Federal
Level or Stories 2
Additional Building Above Grade, Below Grade
Structure Type 9'+ Ceilings,High,Brick
New Construction N
Schools
Elementary Schools Maury
Middle Schools Eliot-Hine
High Schools Eastern
School District District Of Columbia Public Schools
Others
Senior Community No
Tax ID 1033//0057
Ownership Fee Simple
SqFt Source Assessor
Special Listing Condition Standard
Read Less

Bought with Stephen Gabauer • CENTURY 21 New Millennium
GET MORE INFORMATION




