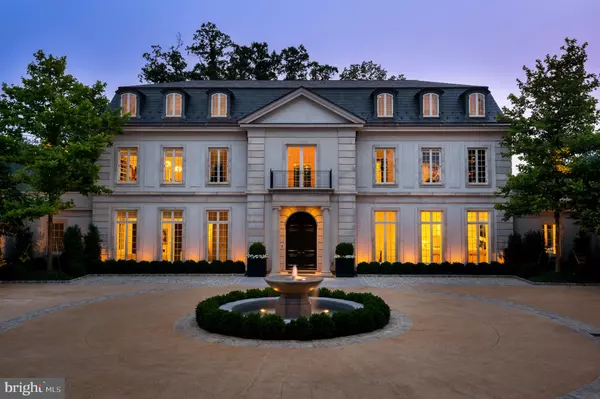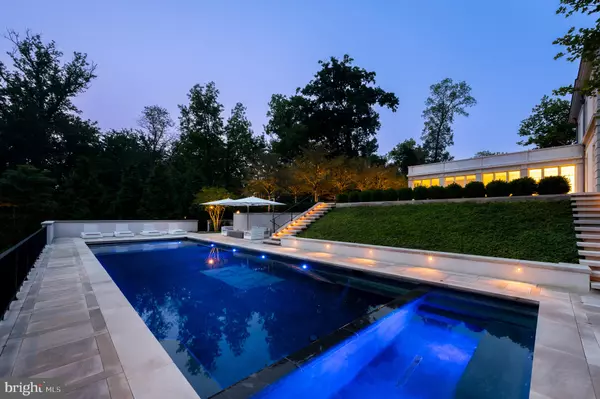For more information regarding the value of a property, please contact us for a free consultation.
2400 FOXHALL RD NW Washington, DC 20007
Want to know what your home might be worth? Contact us for a FREE valuation!

Our team is ready to help you sell your home for the highest possible price ASAP
Key Details
Sold Price $25,000,000
Property Type Single Family Home
Sub Type Detached
Listing Status Sold
Purchase Type For Sale
Square Footage 16,250 sqft
Price per Sqft $1,538
Subdivision Berkley
MLS Listing ID DCDC2115324
Sold Date 12/20/24
Style French
Bedrooms 5
Full Baths 7
Half Baths 2
HOA Y/N N
Abv Grd Liv Area 16,250
Originating Board BRIGHT
Year Built 2022
Annual Tax Amount $178,996
Tax Year 2024
Lot Size 1.474 Acres
Acres 1.47
Property Description
Sited along revered Foxhall Road, at the highest point in Washington, sits one of the finest residences ever constructed in the Capital Region. Inspired by the Château du Grand-Lucé in central France, an undisputed all-star team of artisans — interior designer Thomas Pheasant, developer Michael Banks, architect David Jones, and landscape architect Richard Arentz — have collaborated over the course of three years to create an estate whose unrelenting splendor harkens back to an era of handcraftsmanship extremely rare in contemporary times. The discreet walled and gated entrance opens to reveal a meticulous front garden and paved cobblestone motor court, centered by a bubbling marble fountain. Indiana Limestone punctuates the stucco on the masonry facade, topped by a handsome slate mansard roof. In perfect symmetry and proportions, tall windows and arched dormers above replicate the home's inspiration in the most exacting manner. Entering the property is an occasion in and of itself. Beneath the limestone portico is a set of arched double doors, parting ways to welcome guests into a breathtaking, double-height rotunda with a curved floating stair that serves as a functional work of art. Underfoot, imported Italian Niro Marquina marble radiates toward the formal rooms. The living room spans almost the entire width of the property and features a custom bar balanced by a floor-to-ceiling temperature-controlled wine display, lined with French doors framing breathtaking views of the terrace and rear garden. Countless artisans from across the country were enlisted to create the custom-cast bronze metalwork and plasterwork found throughout the home. This exacting level of detail extends to every aspect of the property. The kitchen is a textbook example of minimalism, with its continuous European cabinetry and slabs of marble only accented with brass hardware. Miele, Wolf, and Subzero appliances with Waterworks hardware come together in a harmonization of form and function. Ascending the rotunda stair reveals the principal bedroom. A private limestone terrace overlooks the grounds with unobstructed westward views beyond. A marble corridor traverses the space, bridging the two primary baths and expansive dressing rooms. Each wing has a distinct theme, boasts heated floors, and is drenched in marble. Additional ensuite bedrooms are found on the third level, tucked under the mansard roof. The lower level showcases equally impressive outdoor views with its sweeping wall of floor-to-ceiling windows framing the verdant tree line and private rear grounds. Absolute black granite on the floors, walls, and ceilings adds a striking touch, while the plush cinema, spa, and fitness facilities more than befit a home of this caliber. A professional two-story indoor sports court and golf simulator complete the space. Landscape architect Richard Arentz wanted the landscaping to be as important as the home itself. As such, he spent years meticulously engineering, hardscaping, and installing countless mature plantings from all over the country that evoke a rare sensation of total privacy and tranquility, a feeling intensified by the beautiful simplicity of the estate grounds. The tiered garden reveals a fifty-six-foot heated pool, and just beyond the pool, a private chipping and putting green. Internal systems are all of the highest capacity. Highlights include a whole-home seventy-two-kilowatt generator, eight geothermal wells providing twenty tons of cooling capacity, and twin three-car garages. Strategically positioned mere minutes away from the White House, embassies, upscale dining, and vibrant entertainment hubs, this estate offers unparalleled convenience. Undoubtedly, 2400 Foxhall Road stands as an extraordinary testament to unwavering quality, representing one of the most exceptional properties ever presented in the Mid-Atlantic.
Location
State DC
County Washington
Zoning R-1A
Rooms
Basement Fully Finished, Walkout Level
Interior
Hot Water Natural Gas
Heating Forced Air
Cooling Central A/C
Fireplaces Number 3
Fireplaces Type Gas/Propane, Wood
Fireplace Y
Heat Source Geo-thermal
Exterior
Parking Features Built In
Garage Spaces 6.0
Fence Fully, Privacy
Utilities Available Under Ground
Water Access N
Roof Type Slate
Accessibility Elevator
Attached Garage 6
Total Parking Spaces 6
Garage Y
Building
Story 4
Foundation Concrete Perimeter
Sewer Public Sewer
Water Public
Architectural Style French
Level or Stories 4
Additional Building Above Grade
New Construction Y
Schools
School District District Of Columbia Public Schools
Others
Senior Community No
Tax ID 1382//0845
Ownership Fee Simple
SqFt Source Assessor
Horse Property N
Special Listing Condition Standard
Read Less

Bought with JACLYN MASON • TTR Sotheby's International Realty
GET MORE INFORMATION



