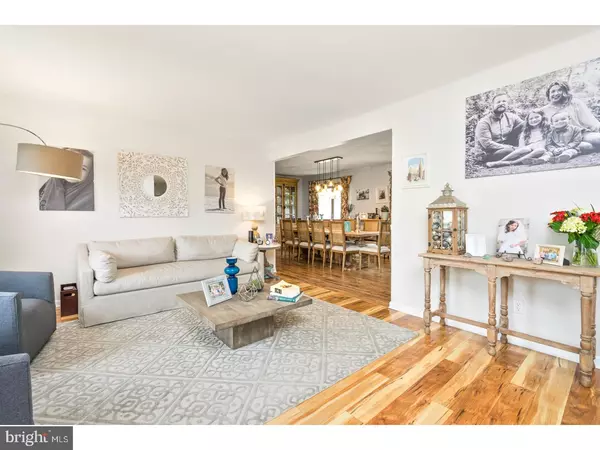For more information regarding the value of a property, please contact us for a free consultation.
114 ARGONNE AVE Hamilton Twp, NJ 08620
Want to know what your home might be worth? Contact us for a FREE valuation!

Our team is ready to help you sell your home for the highest possible price ASAP
Key Details
Sold Price $305,000
Property Type Single Family Home
Sub Type Detached
Listing Status Sold
Purchase Type For Sale
Square Footage 1,200 sqft
Price per Sqft $254
Subdivision Sunnybrae Village
MLS Listing ID 1001744902
Sold Date 07/30/18
Style Ranch/Rambler
Bedrooms 3
Full Baths 2
HOA Y/N N
Abv Grd Liv Area 1,200
Originating Board TREND
Year Built 1965
Annual Tax Amount $6,167
Tax Year 2017
Lot Size 7,854 Sqft
Acres 0.18
Lot Dimensions 66X119
Property Description
Absolutely gorgeous inside and out! What an amazing opportunity to own this completely renovated ranch style home. Brand new exterior and landscapes welcome you to your new home. Beautiful hardwoods and light filled rooms are a pleasure. An expanded dining room is gracious in size for everyday dining and grand entertaining. A gourmet kitchen is outfitted with 42" cabinets, stainless steel appliances, designer backsplash, under cabinet mood lighting and Corian counters. Three bedrooms and a spa-like hall bath complete the main level. Lower level offers plenty of space for entertainment, gym area and stylish full bath. Recessed lighting galore and neutral paint pallet along with upgraded flooring make the basement a wonderful addition. Nothing to do but unpack; with new windows, roof, hot water heater and maintenance free vinyl fence. Walk to elementary school and local playground. Convenient to major roadways, shopping and transportation. See this today!
Location
State NJ
County Mercer
Area Hamilton Twp (21103)
Zoning RES
Rooms
Other Rooms Living Room, Dining Room, Primary Bedroom, Bedroom 2, Kitchen, Bedroom 1, Other, Attic
Basement Full, Fully Finished
Interior
Interior Features Butlers Pantry, Ceiling Fan(s), Stall Shower
Hot Water Natural Gas
Heating Gas, Forced Air
Cooling Central A/C
Flooring Wood, Vinyl, Tile/Brick
Equipment Built-In Range, Oven - Self Cleaning, Dishwasher, Energy Efficient Appliances, Built-In Microwave
Fireplace N
Window Features Energy Efficient,Replacement
Appliance Built-In Range, Oven - Self Cleaning, Dishwasher, Energy Efficient Appliances, Built-In Microwave
Heat Source Natural Gas
Laundry Basement
Exterior
Exterior Feature Porch(es)
Garage Spaces 4.0
Fence Other
Utilities Available Cable TV
Waterfront N
Water Access N
Roof Type Pitched,Shingle
Accessibility None
Porch Porch(es)
Attached Garage 1
Total Parking Spaces 4
Garage Y
Building
Lot Description Level, Open, Front Yard, Rear Yard, SideYard(s)
Story 1
Foundation Brick/Mortar
Sewer Public Sewer
Water Public
Architectural Style Ranch/Rambler
Level or Stories 1
Additional Building Above Grade
New Construction N
Schools
Elementary Schools Sunnybrae
Middle Schools Albert E Grice
High Schools Hamilton High School West
School District Hamilton Township
Others
Senior Community No
Tax ID 03-02655-00029
Ownership Fee Simple
Security Features Security System
Acceptable Financing Conventional, VA, FHA 203(b)
Listing Terms Conventional, VA, FHA 203(b)
Financing Conventional,VA,FHA 203(b)
Read Less

Bought with Gail D Dellaira • Smires & Associates
GET MORE INFORMATION




