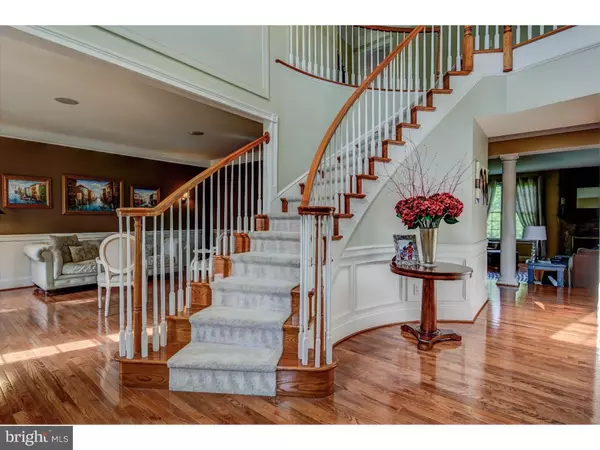For more information regarding the value of a property, please contact us for a free consultation.
1472 E STONINGTON DR Downingtown, PA 19335
Want to know what your home might be worth? Contact us for a FREE valuation!

Our team is ready to help you sell your home for the highest possible price ASAP
Key Details
Sold Price $698,000
Property Type Single Family Home
Sub Type Detached
Listing Status Sold
Purchase Type For Sale
Square Footage 5,674 sqft
Price per Sqft $123
Subdivision The Reserve At Ch
MLS Listing ID 1002435312
Sold Date 08/03/16
Style Traditional
Bedrooms 4
Full Baths 5
Half Baths 1
HOA Fees $107/qua
HOA Y/N Y
Abv Grd Liv Area 5,674
Originating Board TREND
Year Built 2006
Annual Tax Amount $12,516
Tax Year 2016
Lot Size 0.488 Acres
Acres 0.49
Lot Dimensions 0X0
Property Description
Award winning Downingtown Schools! Incredibly sophisticated and detailed at every corner, this gorgeous stately home offers everything you've been looking for with grace and elegance! Professionally designed and maintained landscaping and a warm stone exterior greet you in to the two story foyer graced with a stunning curved staircase. The foyer leads you to a columned entry formal dining and formal living space with butlers pantry. Beautifully gleaming hardwoods throughout the main level lead you to the step down family room with floor to ceiling stone, wood burning fireplace. Just off the family room, the kitchen boasts all stainless steel appliances with 5 burner gas cooking, granite counters with tile backsplash and over-sized island with plenty of seating. A large bright casual eating area with wall to wall windows easily accommodates seating for ten. Also on the main level are a truly executive office with custom built-in bookshelves, powder room and a beautifully tiled full service laundry room with built-in hanging bars, storage, utility sink and room for a full size additional refrigerator. Upstairs the master retreat has it all. Trey ceiling, audio visual integration, large sitting room/office, two walk in closets with custom wooden organizers and a luxurious spa bathroom with separate vanities, large shower, soaking tub and water closet. Also upstairs are three graciously sized bedrooms each with their own full bathroom. Downstairs, the bright walk out basement is expertly finished with tile floors, a beautifully appointed bar/kitchen with full size stainless steel appliances, gas fireplace, fully integrated theatre room and another full bath with shower and changing rooms, absolutely perfect for coming in from the pool. Step just outside into the relaxing cabana through to the private salt water pool and spa surrounded by maintenance free fencing. You can also enjoy from the expansive deck just off the kitchen. Every detail has been thought of in this home to create a perfect environment for everyday living and entertaining, from intimate family gatherings to extravagant celebrations.
Location
State PA
County Chester
Area West Bradford Twp (10350)
Zoning R1
Rooms
Other Rooms Living Room, Dining Room, Primary Bedroom, Bedroom 2, Bedroom 3, Kitchen, Family Room, Bedroom 1
Basement Full, Outside Entrance, Fully Finished
Interior
Interior Features Kitchen - Island, Kitchen - Eat-In
Hot Water Natural Gas
Heating Gas, Forced Air
Cooling Central A/C
Flooring Wood, Fully Carpeted
Fireplaces Number 1
Fireplaces Type Brick
Equipment Cooktop, Disposal
Fireplace Y
Appliance Cooktop, Disposal
Heat Source Natural Gas
Laundry Main Floor
Exterior
Exterior Feature Deck(s)
Garage Spaces 3.0
Pool In Ground
Waterfront N
Water Access N
Accessibility None
Porch Deck(s)
Attached Garage 3
Total Parking Spaces 3
Garage Y
Building
Story 2
Sewer Public Sewer
Water Public
Architectural Style Traditional
Level or Stories 2
Additional Building Above Grade
New Construction N
Schools
School District Downingtown Area
Others
HOA Fee Include Ext Bldg Maint
Senior Community No
Tax ID 50-04 -0106
Ownership Fee Simple
Read Less

Bought with Trevor R Williams • Keller Williams Real Estate -Exton
GET MORE INFORMATION




