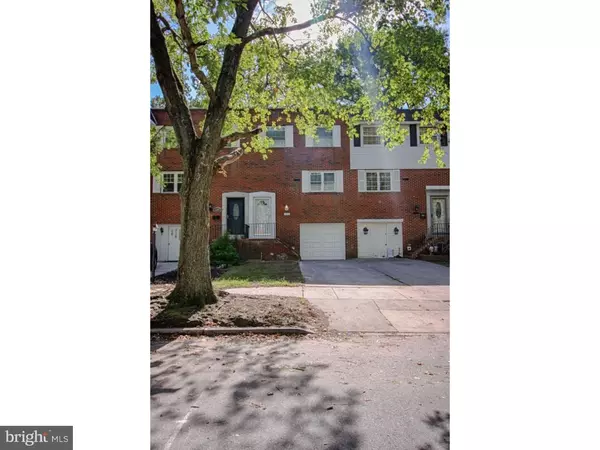For more information regarding the value of a property, please contact us for a free consultation.
106 LAUREBA AVE Stratford, NJ 08084
Want to know what your home might be worth? Contact us for a FREE valuation!

Our team is ready to help you sell your home for the highest possible price ASAP
Key Details
Sold Price $122,000
Property Type Townhouse
Sub Type Interior Row/Townhouse
Listing Status Sold
Purchase Type For Sale
Square Footage 1,836 sqft
Price per Sqft $66
Subdivision None Available
MLS Listing ID 1002477548
Sold Date 11/22/16
Style Contemporary
Bedrooms 3
Full Baths 1
Half Baths 1
HOA Y/N N
Abv Grd Liv Area 1,836
Originating Board TREND
Year Built 1965
Annual Tax Amount $4,560
Tax Year 2016
Lot Size 2,160 Sqft
Acres 0.05
Lot Dimensions 18X120
Property Description
Goodbye rental....Hello homeownership. Welcome to this gorgeous townhome that just received a fresh new facelift. From floor to ceiling, this brick beauty has something for everyone. Enter to discover durable, dark, hardwood flooring throughout all levels of the home. In this updated kitchen, a large island with extra cabinet and drawer space also doubles as a breakfast bar. New cabinetry, stainless steel appliances including gas range, dishwasher, over the range microwave, and side by side refrigerator grace this kitchen with a modern look, while raised tile backsplash add a bit of flair. A great dining adjoins the kitchen. Style continues throughout this home with modern fixtures, an opening to the entry stairway, recessed lighting, and modern spotlighting over the island. Continue on the main level to find the living room and both staircases to either the upper or lower levels. On the lower level, access to the house can be obtained through the garage, which also leads to the half bath, utility area, and laundry area. Sectioned off from the garage is the family room which boasts, fresh new paint, modern fixtures, plenty of storage, new hardwood flooring, and access through a sliding glass door to the fully fenced in backyard. The backyard is a blank slate, ready for a green thumb, pets, or entertaining. Access out the rear of the fenced in yard leads to an amazing community open space with trees, picnic benches, and an open field for sports or running around in a ferocious game of tag. Continue back inside to the upper level of the home where you will find three nice sized bedrooms with large closets, a newly renovated bathroom with modern tile, eye catching fixtures, solid-top vanity, and gorgeous flooring. Make this your new home by calling to schedule your showing today.
Location
State NJ
County Camden
Area Stratford Boro (20432)
Zoning RESID
Rooms
Other Rooms Living Room, Dining Room, Primary Bedroom, Bedroom 2, Kitchen, Family Room, Bedroom 1
Interior
Interior Features Kitchen - Island, Ceiling Fan(s), Breakfast Area
Hot Water Natural Gas
Heating Gas
Cooling Central A/C
Equipment Built-In Range, Dishwasher, Refrigerator, Built-In Microwave
Fireplace N
Appliance Built-In Range, Dishwasher, Refrigerator, Built-In Microwave
Heat Source Natural Gas
Laundry Lower Floor
Exterior
Garage Spaces 4.0
Fence Other
Water Access N
Roof Type Flat
Accessibility None
Attached Garage 1
Total Parking Spaces 4
Garage Y
Building
Story 3+
Sewer Public Sewer
Water Public
Architectural Style Contemporary
Level or Stories 3+
Additional Building Above Grade
New Construction N
Schools
School District Sterling High
Others
Senior Community No
Tax ID 32-00058-00024
Ownership Fee Simple
Read Less

Bought with Michael J. Lott • Keller Williams Realty - Washington Township
GET MORE INFORMATION




