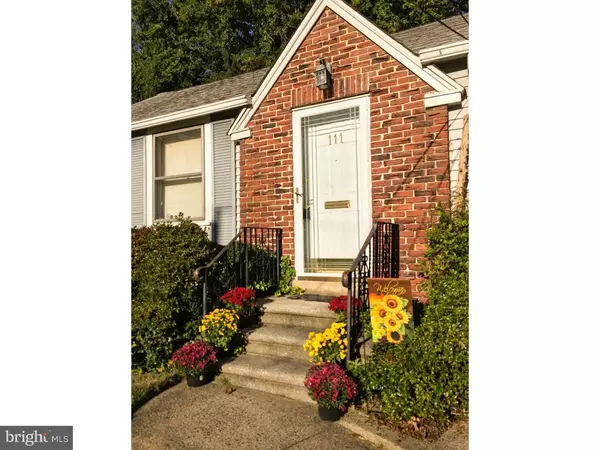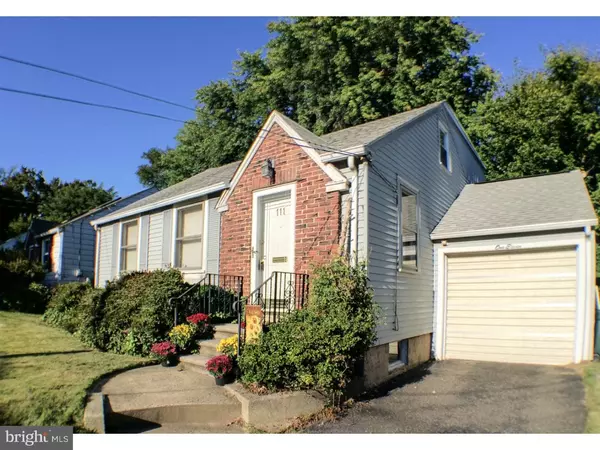For more information regarding the value of a property, please contact us for a free consultation.
111 ARLINGTON AVE Collingswood, NJ 08107
Want to know what your home might be worth? Contact us for a FREE valuation!

Our team is ready to help you sell your home for the highest possible price ASAP
Key Details
Sold Price $95,000
Property Type Single Family Home
Sub Type Detached
Listing Status Sold
Purchase Type For Sale
Square Footage 1,207 sqft
Price per Sqft $78
Subdivision Theatre District
MLS Listing ID 1002478342
Sold Date 12/27/16
Style Cape Cod
Bedrooms 3
Full Baths 2
Half Baths 1
HOA Y/N N
Abv Grd Liv Area 1,207
Originating Board TREND
Year Built 1954
Annual Tax Amount $7,483
Tax Year 2016
Lot Size 6,000 Sqft
Acres 0.14
Lot Dimensions 50X120
Property Description
Collingswood NJ is the place to live. Come see this 3 bedroom / 2.5 bath expanded Cape Cod in the Theatre District just off of the Knight Park. Located on a quiet street with plenty of green space. As you enter the home, you'll see the newly refinished hardwood floors that cover the first floor. Enjoy watching the Big Game with the built-in cabinet, perfect for that flat panel TV. One of the 3 bedrooms is located on the first floor along with a full bathroom. The kitchen is just off the dining room and conveniently located on the other side of the large family room overlooking the backyard. The home is has gas heat and central air (dual zoned sty the family room having a separate system). The remaining 2 bedrooms are upstairs with a jack-n-jill bathroom between them. Plenty of storage space upstairs and a full basement. The basement is partially finished and is heated. Has a workshop and laundry hookups. Other features of this property are a security system, new HVAC, half bath in the basement workshop, attached 1-car garage, driveway parking for 2-3 cars, located near parks, restaurants, shopping, an award winning farmers market, and access to the PATCO High SpeedLine which is only just 10MinutesToPhilly for a commute into the city. Come take a tour and see this great opportunity. Welcome Home.
Location
State NJ
County Camden
Area Collingswood Boro (20412)
Zoning RES
Direction Southwest
Rooms
Other Rooms Living Room, Dining Room, Primary Bedroom, Bedroom 2, Kitchen, Family Room, Bedroom 1, Attic
Basement Full, Drainage System
Interior
Interior Features Butlers Pantry, Ceiling Fan(s), Stall Shower
Hot Water Natural Gas
Heating Gas, Forced Air, Zoned, Programmable Thermostat
Cooling Central A/C
Flooring Wood, Fully Carpeted, Vinyl, Tile/Brick
Equipment Built-In Range, Dishwasher, Refrigerator, Disposal
Fireplace N
Appliance Built-In Range, Dishwasher, Refrigerator, Disposal
Heat Source Natural Gas
Laundry Basement
Exterior
Garage Spaces 3.0
Fence Other
Utilities Available Cable TV
Water Access N
Roof Type Pitched,Shingle
Accessibility None
Attached Garage 1
Total Parking Spaces 3
Garage Y
Building
Lot Description Level, Front Yard, Rear Yard, SideYard(s)
Story 2
Foundation Brick/Mortar
Sewer Public Sewer
Water Public
Architectural Style Cape Cod
Level or Stories 2
Additional Building Above Grade
New Construction N
Schools
Elementary Schools Mark Newbie
Middle Schools Collingswood
High Schools Collingswood
School District Collingswood Borough Public Schools
Others
Senior Community No
Tax ID 12-00123-00013 04
Ownership Fee Simple
Security Features Security System
Acceptable Financing Conventional, VA, FHA 203(k), FHA 203(b)
Listing Terms Conventional, VA, FHA 203(k), FHA 203(b)
Financing Conventional,VA,FHA 203(k),FHA 203(b)
Read Less

Bought with Cheryl A Blair • Long & Foster Real Estate, Inc.
GET MORE INFORMATION




