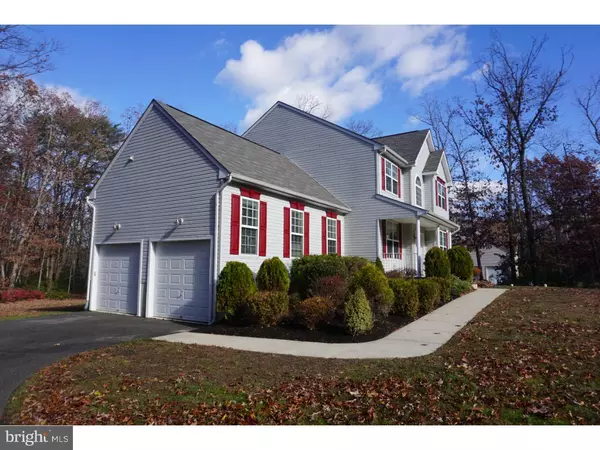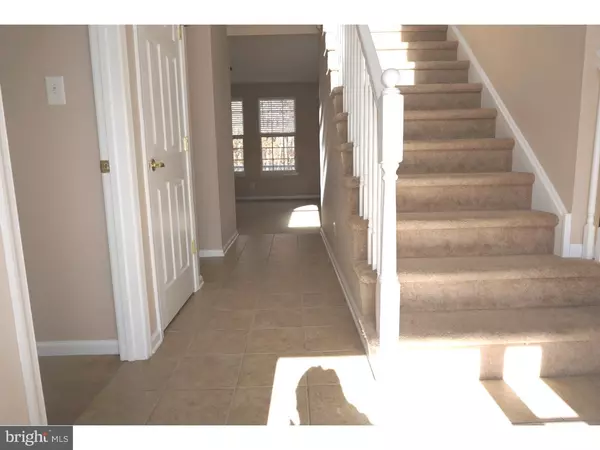For more information regarding the value of a property, please contact us for a free consultation.
1424 CORKERY LN Williamstown, NJ 08094
Want to know what your home might be worth? Contact us for a FREE valuation!

Our team is ready to help you sell your home for the highest possible price ASAP
Key Details
Sold Price $279,900
Property Type Single Family Home
Sub Type Detached
Listing Status Sold
Purchase Type For Sale
Square Footage 2,117 sqft
Price per Sqft $132
Subdivision None Available
MLS Listing ID 1002489922
Sold Date 02/17/17
Style Colonial
Bedrooms 4
Full Baths 2
Half Baths 1
HOA Y/N N
Abv Grd Liv Area 2,117
Originating Board TREND
Year Built 2006
Annual Tax Amount $10,106
Tax Year 2016
Lot Size 5.580 Acres
Acres 5.58
Lot Dimensions 0X0
Property Description
Dreaming about that New Home? Well your Search May Just have Ended Once you Tour this Newly Refreshed Harvard Colonial Situated on a Wooded 5.5 Acre Spacious Lot. Home Features an Impressive Vaulted Foyer, Parlor, Formal Dining Room, Family Room with Fireplace, Full Eat-In Kitchen Plus a Breakfast Room which Flows Out to the Elevated Deck Overlooking Paver Patio & Wooded Backdrop. The Second Floor Offers 4 Sun Drenched Bedrooms while Master features Tray Ceiling with Fan, Huge Walk in Closet & Master Bath with Corner Garden Tub. Add to that a Full Concrete Bsmt Just waiting to be Finished to Whatever Suits your Needs While An Expansive Side Entry Garage Provides Easy Access to Your Home. So Stop Dreaming & Start Living in Your Almost New Home!
Location
State NJ
County Gloucester
Area Monroe Twp (20811)
Zoning RES
Rooms
Other Rooms Living Room, Dining Room, Primary Bedroom, Bedroom 2, Bedroom 3, Kitchen, Family Room, Bedroom 1, Laundry, Other
Basement Full, Unfinished
Interior
Interior Features Primary Bath(s), Butlers Pantry, Ceiling Fan(s), Stall Shower, Dining Area
Hot Water Natural Gas
Heating Gas, Forced Air
Cooling Central A/C
Flooring Fully Carpeted
Fireplaces Number 1
Equipment Built-In Range, Dishwasher, Built-In Microwave
Fireplace Y
Window Features Energy Efficient
Appliance Built-In Range, Dishwasher, Built-In Microwave
Heat Source Natural Gas
Laundry Main Floor
Exterior
Exterior Feature Deck(s), Porch(es)
Garage Inside Access, Garage Door Opener, Oversized
Garage Spaces 5.0
Water Access N
Roof Type Pitched,Shingle
Accessibility None
Porch Deck(s), Porch(es)
Attached Garage 2
Total Parking Spaces 5
Garage Y
Building
Story 2
Foundation Concrete Perimeter
Sewer On Site Septic
Water Public
Architectural Style Colonial
Level or Stories 2
Additional Building Above Grade
Structure Type Cathedral Ceilings,High
New Construction N
Others
Senior Community No
Tax ID 11-03601-00033
Ownership Fee Simple
Special Listing Condition REO (Real Estate Owned)
Read Less

Bought with Susan DiGiovanne • Weichert Realtors-Burlington
GET MORE INFORMATION




