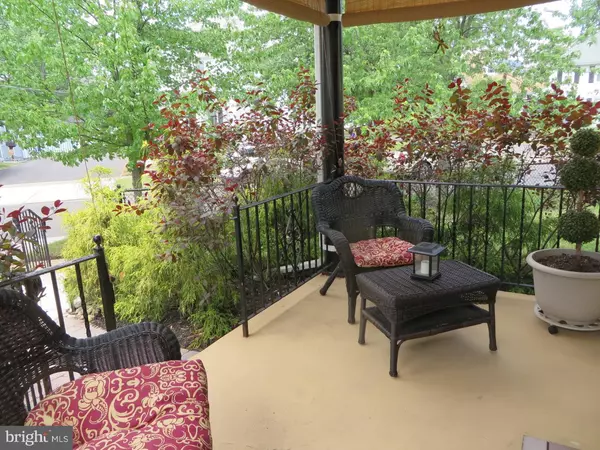For more information regarding the value of a property, please contact us for a free consultation.
120 CHESTNUT ST Brooklawn, NJ 08030
Want to know what your home might be worth? Contact us for a FREE valuation!

Our team is ready to help you sell your home for the highest possible price ASAP
Key Details
Sold Price $117,000
Property Type Single Family Home
Sub Type Twin/Semi-Detached
Listing Status Sold
Purchase Type For Sale
Square Footage 1,098 sqft
Price per Sqft $106
Subdivision None Available
MLS Listing ID 1002613792
Sold Date 12/18/15
Style Colonial
Bedrooms 4
Full Baths 1
HOA Y/N N
Abv Grd Liv Area 1,098
Originating Board TREND
Year Built 1918
Annual Tax Amount $4,133
Tax Year 2015
Lot Size 5,680 Sqft
Acres 0.13
Lot Dimensions 71X80
Property Description
Back on the market-all inspection's done, co, etc, ready for immediate occupancy, buyer problem! !! miss this beautiful and well maintained twin. Beautiful front porch. Upgraded electric, plumbing, main sewer, hot water heater. Newer carpets, windows, kitchen and bath. Stunning designer kitchen with nice sized breakfast room, with door to yard. Gorgeous Coco washed almond cabinets with granite counters and back splash. Stainless steel appliances . Formal living and dining rooms. Living room with newer neutral carpeting, and crown moldings. Formal dining room with wood flooring. Full basement with laundry. Upstairs is a beautiful master bedroom. Newer Hall bathroom has updated fixtures, flooring, wainscoting tumble marble shower /tub. 2 additional good sized bedrooms . Full walk up attic 3rd floor. Could be 4th bedroom. Large driveway for parking. Sheds for storage, charming gardens, corner lot and more!!! Show and sell!!!
Location
State NJ
County Camden
Area Brooklawn Boro (20407)
Zoning RES
Rooms
Other Rooms Living Room, Dining Room, Primary Bedroom, Bedroom 2, Bedroom 3, Kitchen, Bedroom 1, Laundry, Other, Attic
Basement Full, Unfinished, Outside Entrance, Drainage System
Interior
Interior Features Dining Area
Hot Water Natural Gas
Heating Oil, Hot Water, Radiator
Cooling Wall Unit
Flooring Wood, Fully Carpeted, Vinyl, Tile/Brick
Equipment Built-In Range, Oven - Self Cleaning, Dishwasher, Disposal, Energy Efficient Appliances, Built-In Microwave
Fireplace N
Window Features Energy Efficient,Replacement
Appliance Built-In Range, Oven - Self Cleaning, Dishwasher, Disposal, Energy Efficient Appliances, Built-In Microwave
Heat Source Oil
Laundry Basement
Exterior
Exterior Feature Porch(es)
Garage Spaces 2.0
Fence Other
Utilities Available Cable TV
Water Access N
Roof Type Pitched,Shingle
Accessibility None
Porch Porch(es)
Total Parking Spaces 2
Garage N
Building
Lot Description Corner, Sloping, Front Yard, Rear Yard, SideYard(s)
Story 3+
Foundation Brick/Mortar
Sewer Public Sewer
Water Public
Architectural Style Colonial
Level or Stories 3+
Additional Building Above Grade
New Construction N
Schools
High Schools Gloucester City Junior Senior
School District Gloucester City Schools
Others
Tax ID 07-00013-00010
Ownership Fee Simple
Acceptable Financing Conventional, VA, FHA 203(b), USDA
Listing Terms Conventional, VA, FHA 203(b), USDA
Financing Conventional,VA,FHA 203(b),USDA
Read Less

Bought with Karina D Infante • Coldwell Banker Realty
GET MORE INFORMATION




