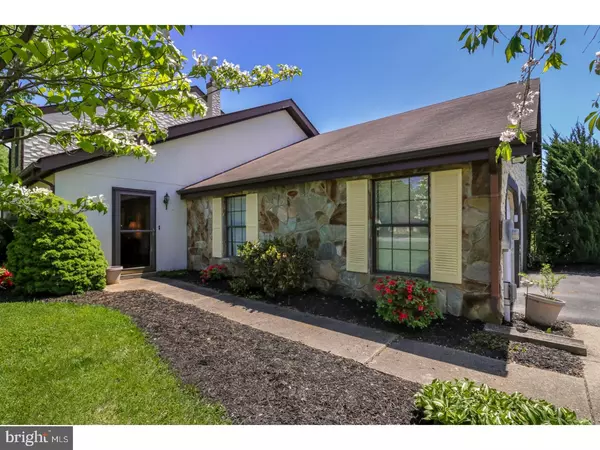For more information regarding the value of a property, please contact us for a free consultation.
18 WHITEMARSH CT Dover, DE 19904
Want to know what your home might be worth? Contact us for a FREE valuation!

Our team is ready to help you sell your home for the highest possible price ASAP
Key Details
Sold Price $220,900
Property Type Single Family Home
Sub Type Twin/Semi-Detached
Listing Status Sold
Purchase Type For Sale
Square Footage 2,452 sqft
Price per Sqft $90
Subdivision Retreat
MLS Listing ID 1001205256
Sold Date 09/10/18
Style Contemporary
Bedrooms 3
Full Baths 2
Half Baths 1
HOA Y/N N
Abv Grd Liv Area 2,452
Originating Board TREND
Year Built 1982
Annual Tax Amount $2,198
Tax Year 2017
Lot Size 0.303 Acres
Acres 0.4
Lot Dimensions 66X199
Property Description
Ref# 12352- This lovely townhome is located on the 11th Fairway of Maple Dale Country Club in the community of Retreat. Come into this open floor plan designed for today's living. Beautiful hardwood floors accent the living room and dining room with a soaring two story ceiling open to the second floor. The first floor bedroom is spacious and includes a walk in closet and private master bath. The kitchen is bright and updated and opens to the sun room and family room. The views from the kitchen, sun room and family room are beautiful. Step from the kitchen or family room to enjoy the sunroom to expand your indoor space to the outdoors. The family room is light and airy with a wall of windows flooding the room with natural light. The gas fireplace, vaulted ceiling, hardwood floors and built-ins accent the family room too. The wet bar, powder room and laundry are right off the kitchen and family room for your convenience. The upstairs boasts a loft open to the family room with two bedrooms and a full bath. The room off of the loft can be used as a guest room, office, exercise room or the choice is yours. Expansive walk in closets will cure your storage needs. Don't miss the opportunity to own this end unit townhome on the golf course!
Location
State DE
County Kent
Area Capital (30802)
Zoning RM2
Direction Southeast
Rooms
Other Rooms Living Room, Dining Room, Primary Bedroom, Bedroom 2, Kitchen, Family Room, Bedroom 1, Other
Interior
Interior Features Primary Bath(s), Ceiling Fan(s), Wet/Dry Bar, Kitchen - Eat-In
Hot Water Electric
Heating Gas, Forced Air
Cooling Central A/C
Flooring Wood, Fully Carpeted, Vinyl, Tile/Brick
Fireplaces Number 1
Fireplaces Type Gas/Propane
Equipment Built-In Range, Dishwasher, Refrigerator, Disposal, Built-In Microwave
Fireplace Y
Window Features Bay/Bow
Appliance Built-In Range, Dishwasher, Refrigerator, Disposal, Built-In Microwave
Heat Source Natural Gas
Laundry Main Floor
Exterior
Garage Spaces 5.0
Waterfront N
Water Access N
View Golf Course
Roof Type Shingle
Accessibility None
Attached Garage 2
Total Parking Spaces 5
Garage Y
Building
Lot Description Cul-de-sac, Level, Front Yard, Rear Yard, SideYard(s)
Story 2
Sewer Public Sewer
Water Public
Architectural Style Contemporary
Level or Stories 2
Additional Building Above Grade
Structure Type Cathedral Ceilings
New Construction N
Schools
High Schools Dover
School District Capital
Others
Senior Community No
Tax ID ED-05-06709-03-3200-000
Ownership Fee Simple
Acceptable Financing Conventional, VA, FHA 203(b)
Listing Terms Conventional, VA, FHA 203(b)
Financing Conventional,VA,FHA 203(b)
Read Less

Bought with Thomas Horne • RE/MAX 1st Choice - Middletown
GET MORE INFORMATION




