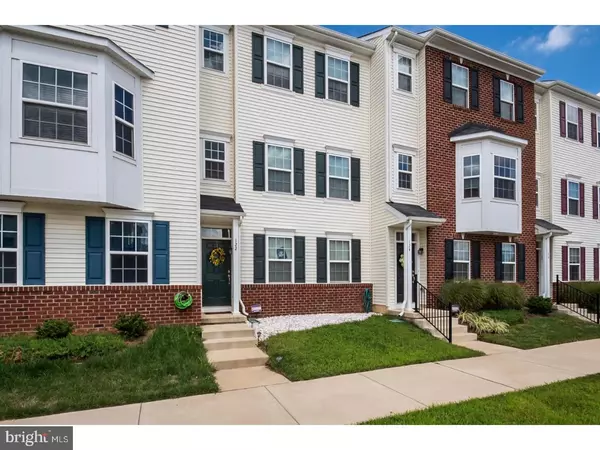For more information regarding the value of a property, please contact us for a free consultation.
122 RIDGEMONT DR Middletown, DE 19709
Want to know what your home might be worth? Contact us for a FREE valuation!

Our team is ready to help you sell your home for the highest possible price ASAP
Key Details
Sold Price $240,000
Property Type Townhouse
Sub Type Interior Row/Townhouse
Listing Status Sold
Purchase Type For Sale
Square Footage 2,000 sqft
Price per Sqft $120
Subdivision Parkway South Ridge
MLS Listing ID 1002252124
Sold Date 10/10/18
Style Colonial
Bedrooms 3
Full Baths 2
Half Baths 1
HOA Y/N N
Abv Grd Liv Area 2,000
Originating Board TREND
Year Built 2015
Annual Tax Amount $1,972
Tax Year 2017
Lot Size 1,742 Sqft
Acres 0.04
Lot Dimensions 0 X 0
Property Description
Why wait for new construction when you can purchase this 3-year old gem! This extraordinary home is in the sought after Appoquinimink school district and popular Parkway at South Ridge community. Enter property through the finished lower level that leads to a comfortable recreation room and oversized two-car garage. Walk up to the main level which features an open floor plan with 9-foot ceilings, a lot of sunlight and character. Entertain your guests in the spacious living room. The eat-in kitchen has an island breakfast bar, plenty of counter and cabinet space and is suitable for a chef. The kitchen leads out to a large composite deck where you can enjoy your morning coffee or evening barbecues. The upper level hosts 3 sizable bedrooms. The master bedroom has a vaulted ceiling, a walk-in closet, en suite bathroom with double sinks and a stall shower. The laundry room is located on the upper level for your convenience. This home has been incredibly maintained and is walking distance to great shopping, entertainment and dining. Conveniently located near Rt. 1, Rt. 299, I95 and an easy commute to Wilmington and Philadelphia. Schedule a private showing to see one of the best valued homes in Middletown!
Location
State DE
County New Castle
Area South Of The Canal (30907)
Zoning 23C-3
Rooms
Other Rooms Living Room, Dining Room, Primary Bedroom, Bedroom 2, Kitchen, Family Room, Bedroom 1, Laundry, Other, Attic
Basement Full, Fully Finished
Interior
Interior Features Primary Bath(s), Ceiling Fan(s), Stall Shower, Kitchen - Eat-In
Hot Water Electric
Heating Gas, Forced Air
Cooling Central A/C
Flooring Fully Carpeted
Equipment Dishwasher, Refrigerator, Disposal
Fireplace N
Appliance Dishwasher, Refrigerator, Disposal
Heat Source Natural Gas
Laundry Upper Floor
Exterior
Exterior Feature Deck(s)
Garage Spaces 4.0
Water Access N
Roof Type Pitched
Accessibility None
Porch Deck(s)
Attached Garage 2
Total Parking Spaces 4
Garage Y
Building
Story 2
Foundation Slab
Sewer Public Sewer
Water Public
Architectural Style Colonial
Level or Stories 2
Additional Building Above Grade
Structure Type Cathedral Ceilings
New Construction N
Schools
School District Appoquinimink
Others
Senior Community No
Tax ID 23-021.00-557
Ownership Fee Simple
Security Features Security System
Acceptable Financing Conventional, VA, FHA 203(k), FHA 203(b)
Listing Terms Conventional, VA, FHA 203(k), FHA 203(b)
Financing Conventional,VA,FHA 203(k),FHA 203(b)
Read Less

Bought with Yuan Zong • Patterson-Schwartz-Brandywine
GET MORE INFORMATION




