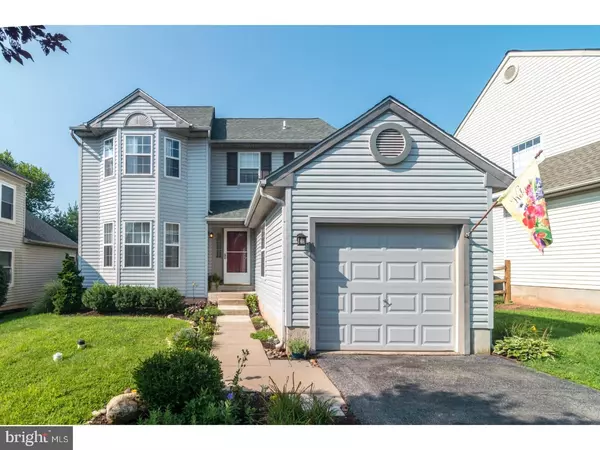For more information regarding the value of a property, please contact us for a free consultation.
643 STEWART RD Collegeville, PA 19426
Want to know what your home might be worth? Contact us for a FREE valuation!

Our team is ready to help you sell your home for the highest possible price ASAP
Key Details
Sold Price $310,000
Property Type Single Family Home
Sub Type Detached
Listing Status Sold
Purchase Type For Sale
Square Footage 1,716 sqft
Price per Sqft $180
Subdivision Cranberry Estates
MLS Listing ID 1002256134
Sold Date 10/31/18
Style Colonial
Bedrooms 3
Full Baths 1
Half Baths 1
HOA Fees $10/ann
HOA Y/N Y
Abv Grd Liv Area 1,716
Originating Board TREND
Year Built 1997
Annual Tax Amount $4,979
Tax Year 2018
Lot Size 5,620 Sqft
Acres 0.13
Lot Dimensions 45X124
Property Description
THE WELCOME MAT is out at this well maintained three bedroom colonial in Cranberry Estates. Open and Airy, this home is flooded with natural light. The main level of the home has a nice sized dining room with plenty of windows. Bright kitchen has stainless steel appliances , lots of cabinetry, a breakfast bar and additional eat-in area. The adjacent living room/great room has corner windows and slider door to the fenced-in yard. The upper level has a main bedroom with large walk in closet, 2 additional bedrooms(one with a walk in closet)and a large bright hall bathroom complete this level. You'll move in with peace of mind knowing the home has newer HVAC systems and hot water heater, BRAND NEW ROOF(2017), a remodeled powder room and recently rehabbed kitchen cabinets(with paint and hardware). Just around the corner is common open space to toss or kick the ball around, a baseball field, basketball court, and tennis courts. Very LOW association fees for common area maintenance. Conveniently located to the Perk Vlly School Campus and access to major routes,shops and other ameneties. Opportunity is Knocking, schedule your showing today.
Location
State PA
County Montgomery
Area Perkiomen Twp (10648)
Zoning PRD
Rooms
Other Rooms Living Room, Dining Room, Primary Bedroom, Bedroom 2, Kitchen, Family Room, Bedroom 1, Attic
Basement Full, Unfinished
Interior
Interior Features Kitchen - Island, Ceiling Fan(s), Kitchen - Eat-In
Hot Water Natural Gas
Heating Gas
Cooling Central A/C
Flooring Fully Carpeted, Tile/Brick
Equipment Oven - Self Cleaning, Dishwasher, Disposal, Built-In Microwave
Fireplace N
Window Features Energy Efficient
Appliance Oven - Self Cleaning, Dishwasher, Disposal, Built-In Microwave
Heat Source Natural Gas
Laundry Basement
Exterior
Garage Inside Access
Garage Spaces 4.0
Utilities Available Cable TV
Water Access N
Accessibility None
Attached Garage 1
Total Parking Spaces 4
Garage Y
Building
Lot Description Level, Front Yard, Rear Yard
Story 2
Sewer Public Sewer
Water Public
Architectural Style Colonial
Level or Stories 2
Additional Building Above Grade
New Construction N
Schools
High Schools Perkiomen Valley
School District Perkiomen Valley
Others
HOA Fee Include Common Area Maintenance
Senior Community No
Tax ID 48-00-02154-813
Ownership Fee Simple
Read Less

Bought with Carolyn M Prante • Coldwell Banker Realty
GET MORE INFORMATION




