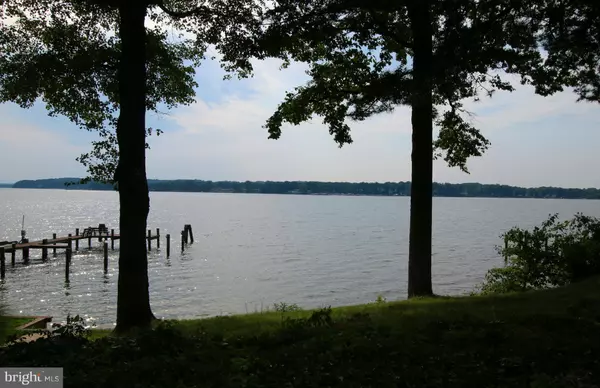For more information regarding the value of a property, please contact us for a free consultation.
1948 PARK BEACH DR Aberdeen, MD 21001
Want to know what your home might be worth? Contact us for a FREE valuation!

Our team is ready to help you sell your home for the highest possible price ASAP
Key Details
Sold Price $374,000
Property Type Single Family Home
Sub Type Detached
Listing Status Sold
Purchase Type For Sale
Square Footage 1,575 sqft
Price per Sqft $237
Subdivision Forest Greens
MLS Listing ID 1009976672
Sold Date 12/07/18
Style Cape Cod
Bedrooms 4
Full Baths 1
HOA Y/N N
Abv Grd Liv Area 1,575
Originating Board BRIGHT
Year Built 1989
Annual Tax Amount $3,880
Tax Year 2017
Lot Size 0.279 Acres
Acres 0.28
Lot Dimensions LotLength:88 X LotWidth:65
Property Description
WATERFRONT CAPE COD, EASY MAINTENANCE HOUSE AND LOT, BUILT FOR VACATION LIFE YEAR ROUND, OPEN FLOOR PLAN, 2 BEDROOMS MAIN LEVEL, 2 BR UP, WITH ROUGH IN FOR SECOND BATH ON UPPER LEVEL. 16X12 DECK FACING THE WATER, ROOM FOR A GARAGE. 65' WIDE ELEVATED LOT, NO FLOOD INSURANCE REQUIRED, PIERS ON BOTH SIDES SO ADDING ONE OF YOUR DESIRE SHOULD BE EASY. LARGE OYSTER SHELL PARKING PAD, 12X8 SHED
Location
State MD
County Harford
Zoning R1
Direction West
Rooms
Other Rooms Primary Bedroom, Bedroom 2, Bedroom 3, Bedroom 4, Kitchen, Great Room, Laundry, Bedroom 6
Main Level Bedrooms 2
Interior
Interior Features Combination Kitchen/Dining, Kitchen - Country, Kitchen - Table Space, Kitchen - Eat-In, Entry Level Bedroom, Floor Plan - Traditional, Carpet, Family Room Off Kitchen
Hot Water Electric
Heating Baseboard
Cooling Central A/C, Ceiling Fan(s)
Flooring Carpet
Equipment Dishwasher, Dryer, Refrigerator, Range Hood, Washer, Water Heater, Oven/Range - Electric
Fireplace N
Window Features Double Pane,Screens
Appliance Dishwasher, Dryer, Refrigerator, Range Hood, Washer, Water Heater, Oven/Range - Electric
Heat Source Electric
Laundry Has Laundry, Hookup, Main Floor, Washer In Unit, Dryer In Unit
Exterior
Exterior Feature Deck(s)
Garage Spaces 4.0
Utilities Available Cable TV Available, Water Available
Amenities Available None
Waterfront Y
Waterfront Description Sandy Beach
Water Access Y
Water Access Desc Private Access
View Water, River, Scenic Vista, Pasture
Roof Type Asphalt,Shingle
Street Surface Access - On Grade,Tar and Chip
Accessibility None
Porch Deck(s)
Road Frontage City/County
Total Parking Spaces 4
Garage N
Building
Lot Description Bulkheaded, Landscaping, Premium, Unrestricted, Front Yard
Story 2
Foundation Block
Sewer Public Septic
Water Well
Architectural Style Cape Cod
Level or Stories 2
Additional Building Above Grade, Below Grade
Structure Type Dry Wall
New Construction N
Schools
Middle Schools Aberdeen
High Schools Aberdeen
School District Harford County Public Schools
Others
HOA Fee Include None
Senior Community No
Tax ID 1302074133
Ownership Fee Simple
SqFt Source Assessor
Security Features Electric Alarm
Acceptable Financing Conventional, FHA 203(b), FHA
Horse Property N
Listing Terms Conventional, FHA 203(b), FHA
Financing Conventional,FHA 203(b),FHA
Special Listing Condition Standard
Read Less

Bought with Lisa A Limberger • Long & Foster Real Estate, Inc.
GET MORE INFORMATION




