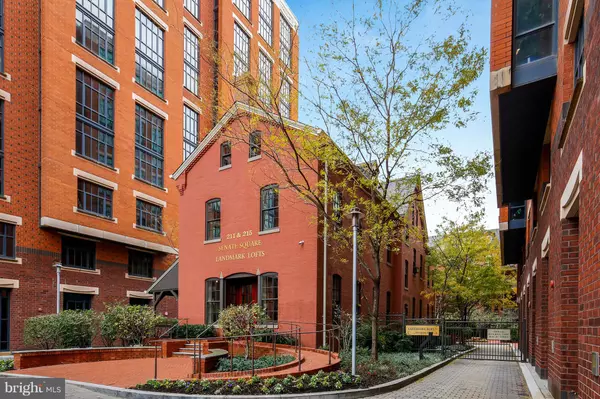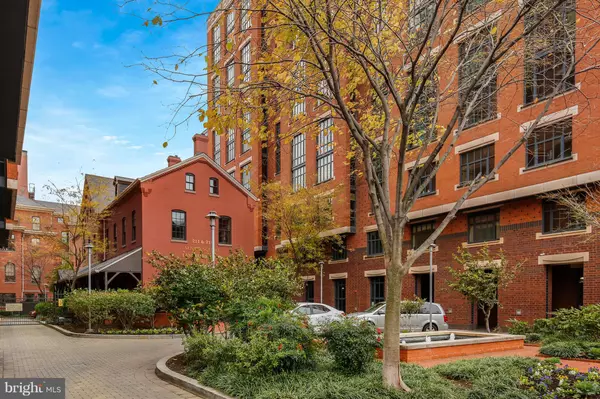For more information regarding the value of a property, please contact us for a free consultation.
215 I ST NE #110 Washington, DC 20002
Want to know what your home might be worth? Contact us for a FREE valuation!

Our team is ready to help you sell your home for the highest possible price ASAP
Key Details
Sold Price $725,000
Property Type Condo
Sub Type Condo/Co-op
Listing Status Sold
Purchase Type For Sale
Square Footage 1,155 sqft
Price per Sqft $627
Subdivision H Street Corridor
MLS Listing ID DCDC102504
Sold Date 12/17/18
Style Contemporary
Bedrooms 2
Full Baths 1
Half Baths 1
Condo Fees $617/mo
HOA Y/N N
Abv Grd Liv Area 1,155
Originating Board BRIGHT
Year Built 1874
Annual Tax Amount $5,035
Tax Year 2017
Lot Size 976 Sqft
Acres 0.02
Property Description
Stunning, loft-style condo on vibrant H St Corridor with private patio and garage parking! Modern and luxurious unit features 2 bedrooms, 1.5 baths, hardwood floors, exposed beams and interior brick, and Waterworks fixtures. Expansive windows drench the unit with abundant light throughout! Gourmet kitchen boasts granite counters, high-end stainless steel appliances, custom maple cabinetry and breakfast bar seating. Spacious master bedroom with walk-in closet and en-suite bath. Washer/dryer in unit. Amenity rich building includes roof deck with pool, BBQ grills and dog park, lovely courtyard, 24-hour concierge, fitness center, movie theater, club room, meeting room, community garden and bike storage. 2 blocks to Union Station and only steps to Giant, Whole Foods, plenty of restaurants, shops and entertainment!
Location
State DC
County Washington
Zoning NC-12
Rooms
Main Level Bedrooms 2
Interior
Interior Features Exposed Beams, Floor Plan - Open, Kitchen - Gourmet, Primary Bath(s), Upgraded Countertops, Walk-in Closet(s), Wood Floors, Dining Area
Heating Central
Cooling Central A/C, Ceiling Fan(s)
Equipment Dishwasher, Disposal, Dryer, Exhaust Fan, Microwave, Oven/Range - Gas, Refrigerator, Range Hood, Stainless Steel Appliances, Stove, Washer
Fireplace N
Appliance Dishwasher, Disposal, Dryer, Exhaust Fan, Microwave, Oven/Range - Gas, Refrigerator, Range Hood, Stainless Steel Appliances, Stove, Washer
Heat Source Natural Gas
Exterior
Exterior Feature Roof, Deck(s), Patio(s)
Parking Features Underground
Garage Spaces 1.0
Amenities Available Concierge, Common Grounds, Elevator, Exercise Room, Gated Community, Party Room, Pool - Outdoor, Extra Storage
Water Access N
Accessibility Elevator
Porch Roof, Deck(s), Patio(s)
Attached Garage 1
Total Parking Spaces 1
Garage Y
Building
Story 1
Unit Features Garden 1 - 4 Floors
Sewer Public Sewer
Water Public
Architectural Style Contemporary
Level or Stories 1
Additional Building Above Grade, Below Grade
New Construction N
Schools
School District District Of Columbia Public Schools
Others
HOA Fee Include Custodial Services Maintenance,Water,Ext Bldg Maint,Management,Reserve Funds,Snow Removal,Trash,Security Gate,Pool(s)
Senior Community No
Tax ID 0751//2011
Ownership Condominium
Special Listing Condition Standard
Read Less

Bought with Nora M Burke • McEnearney Associates, Inc.
GET MORE INFORMATION



